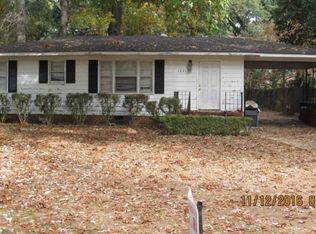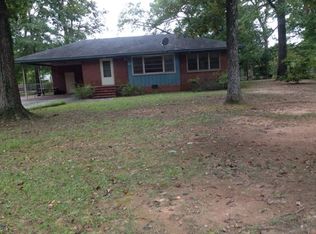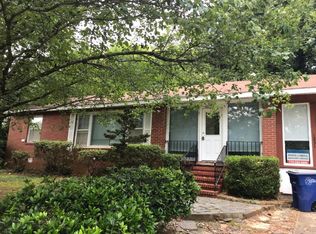Closed
$250,000
1245 Meriwether St, Griffin, GA 30224
4beds
2,050sqft
Single Family Residence, Residential
Built in 1954
0.53 Acres Lot
$250,500 Zestimate®
$122/sqft
$2,119 Estimated rent
Home value
$250,500
$183,000 - $346,000
$2,119/mo
Zestimate® history
Loading...
Owner options
Explore your selling options
What's special
Just four minutes from Downtown Griffin, this beautifully updated home is a showstopper! This property includes a GUEST HOUSE complete with its kitchen and bathroom—perfect for an in-law suite or rental income!!!! Step inside to discover fresh paint, new LVT floors, and modern light fixtures throughout. The open-concept living area seamlessly connects to a stunningly renovated kitchen, complete with stainless steel appliances, granite countertops, sleek new cabinets, and an eye-catching backsplash. The remodeled bathroom boasts granite countertops and a ceramic tile shower, while the spacious master suite features a walk-in closet, a luxurious ensuite with double vanities, and a magnificent ceramic shower. Sitting on over half an acre, this property offers a fenced backyard with an inviting in-ground pool, a vast front porch, and a detached pool. The expansive front and backyard provide plenty of space to create your dream garden. With a prime location near restaurants and shops, this home is a must-see. Schedule your showing today!
Zillow last checked: 8 hours ago
Listing updated: September 02, 2025 at 10:55pm
Listing Provided by:
Angelica Lopez,
The Realty Group
Bought with:
JEREMELL JACKMAN, 342914
Drem Realty
Source: FMLS GA,MLS#: 7588721
Facts & features
Interior
Bedrooms & bathrooms
- Bedrooms: 4
- Bathrooms: 2
- Full bathrooms: 2
- Main level bathrooms: 2
- Main level bedrooms: 4
Primary bedroom
- Features: Master on Main
- Level: Master on Main
Bedroom
- Features: Master on Main
Primary bathroom
- Features: Shower Only, Double Vanity
Dining room
- Features: Open Concept
Kitchen
- Features: Cabinets White, Stone Counters, View to Family Room
Heating
- Central
Cooling
- Central Air
Appliances
- Included: Dishwasher, Refrigerator, Gas Range, Gas Oven
- Laundry: Common Area
Features
- Double Vanity
- Flooring: Luxury Vinyl
- Windows: Double Pane Windows
- Basement: None
- Has fireplace: No
- Fireplace features: None
- Common walls with other units/homes: No Common Walls
Interior area
- Total structure area: 2,050
- Total interior livable area: 2,050 sqft
Property
Parking
- Parking features: Driveway
- Has uncovered spaces: Yes
Accessibility
- Accessibility features: None
Features
- Levels: One
- Stories: 1
- Patio & porch: Front Porch, Side Porch
- Exterior features: None
- Pool features: In Ground
- Spa features: None
- Fencing: Wood,Fenced,Back Yard
- Has view: Yes
- View description: City
- Waterfront features: None
- Body of water: None
Lot
- Size: 0.53 Acres
- Dimensions: 212x100x230x86
- Features: Level, Cleared, Front Yard, Back Yard
Details
- Additional structures: Guest House
- Parcel number: 050 01035
- Other equipment: None
- Horse amenities: None
Construction
Type & style
- Home type: SingleFamily
- Architectural style: Ranch
- Property subtype: Single Family Residence, Residential
Materials
- Block, Vinyl Siding
- Foundation: Block
- Roof: Tar/Gravel
Condition
- Updated/Remodeled
- New construction: No
- Year built: 1954
Utilities & green energy
- Electric: None
- Sewer: Public Sewer
- Water: Public
- Utilities for property: Natural Gas Available, Electricity Available, Water Available
Green energy
- Energy efficient items: None
- Energy generation: None
Community & neighborhood
Security
- Security features: Smoke Detector(s)
Community
- Community features: None
Location
- Region: Griffin
- Subdivision: None
Other
Other facts
- Road surface type: Concrete
Price history
| Date | Event | Price |
|---|---|---|
| 8/27/2025 | Sold | $250,000-10.7%$122/sqft |
Source: | ||
| 7/9/2025 | Pending sale | $279,999$137/sqft |
Source: | ||
| 6/4/2025 | Price change | $279,999-2.1%$137/sqft |
Source: | ||
| 5/30/2025 | Listed for sale | $285,999+2.5%$140/sqft |
Source: | ||
| 5/27/2025 | Listing removed | $279,000$136/sqft |
Source: FMLS GA #7491504 | ||
Public tax history
| Year | Property taxes | Tax assessment |
|---|---|---|
| 2024 | $1,801 +3% | $47,169 +4.1% |
| 2023 | $1,749 +3.5% | $45,325 +7.2% |
| 2022 | $1,690 +37.5% | $42,294 +37.5% |
Find assessor info on the county website
Neighborhood: 30224
Nearby schools
GreatSchools rating
- 4/10Anne Street Elementary SchoolGrades: PK-5Distance: 0.4 mi
- 3/10Rehoboth Road Middle SchoolGrades: 6-8Distance: 5.5 mi
- 3/10Griffin High SchoolGrades: 9-12Distance: 1.1 mi
Schools provided by the listing agent
- Elementary: Anne Street
- Middle: Rehoboth Road
- High: Griffin
Source: FMLS GA. This data may not be complete. We recommend contacting the local school district to confirm school assignments for this home.
Get a cash offer in 3 minutes
Find out how much your home could sell for in as little as 3 minutes with a no-obligation cash offer.
Estimated market value
$250,500
Get a cash offer in 3 minutes
Find out how much your home could sell for in as little as 3 minutes with a no-obligation cash offer.
Estimated market value
$250,500


