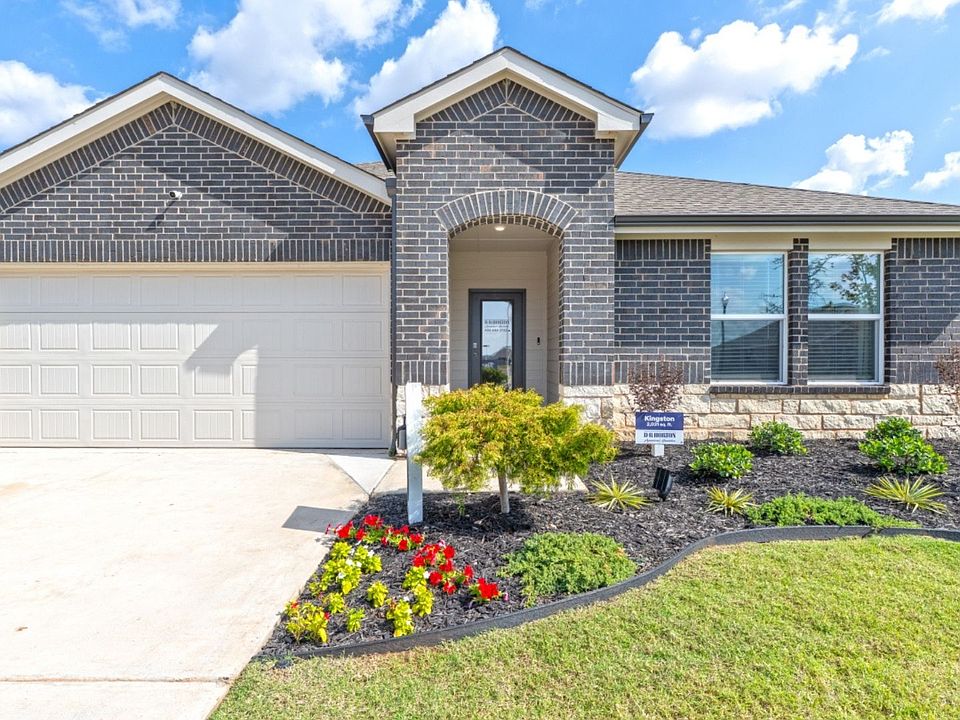THE CALI — 4 BED | 2 BATH | 1,796 SQ. FT.
The Cali offers easy one-level living in Piedmont with a spacious, open-concept layout that connects the kitchen, dining, and family areas. The kitchen features white shaker cabinets with crown molding, quartz countertops, stainless Whirlpool® appliances, and a classic subway tile backsplash. The primary suite includes a tiled shower, dual vanities, and a large walk-in closet. Full sod, programmable irrigation, and the Home is Connected® smart-home system come standard — featuring a camera doorbell, control panel, Kwikset® keypad lock, and smart switches. The Cali delivers a comfortable, efficient layout with quality finishes designed to last.
Pending
$300,000
1245 Mahogany Ln, Piedmont, OK 73078
4beds
1,796sqft
Single Family Residence
Built in 2025
0.36 Acres Lot
$-- Zestimate®
$167/sqft
$29/mo HOA
What's special
Large walk-in closetTiled showerSpacious open-concept layoutClassic subway tile backsplashDual vanitiesProgrammable irrigationFull sod
Call: (405) 703-5312
- 136 days |
- 87 |
- 3 |
Zillow last checked: 8 hours ago
Listing updated: October 28, 2025 at 09:21am
Listed by:
Reese Brown 719-362-6362,
D.R Horton Realty of OK LLC
Source: MLSOK/OKCMAR,MLS#: 1171346
Travel times
Schedule tour
Select your preferred tour type — either in-person or real-time video tour — then discuss available options with the builder representative you're connected with.
Facts & features
Interior
Bedrooms & bathrooms
- Bedrooms: 4
- Bathrooms: 2
- Full bathrooms: 2
Heating
- Central
Cooling
- Has cooling: Yes
Appliances
- Included: Dishwasher, Disposal, Microwave, Water Heater, Free-Standing Gas Oven, Free-Standing Gas Range
Features
- Flooring: Carpet, Tile
- Has fireplace: No
- Fireplace features: None
Interior area
- Total structure area: 1,796
- Total interior livable area: 1,796 sqft
Property
Parking
- Total spaces: 2
- Parking features: Concrete
- Garage spaces: 2
Features
- Levels: One
- Stories: 1
- Patio & porch: Patio, Porch
- Has spa: Yes
- Spa features: Bath
Lot
- Size: 0.36 Acres
- Features: Cul-De-Sac, Interior Lot
Details
- Parcel number: 1245NONEMahogany73078
- Special conditions: None
Construction
Type & style
- Home type: SingleFamily
- Architectural style: Traditional
- Property subtype: Single Family Residence
Materials
- Brick & Frame
- Foundation: Pillar/Post/Pier
- Roof: Composition
Condition
- New construction: Yes
- Year built: 2025
Details
- Builder name: D.R. Horton
Utilities & green energy
- Utilities for property: Cable Available, High Speed Internet, Public
Community & HOA
Community
- Subdivision: Autumn Chase at Town Central
HOA
- Has HOA: Yes
- Services included: Common Area Maintenance
- HOA fee: $350 annually
Location
- Region: Piedmont
Financial & listing details
- Price per square foot: $167/sqft
- Tax assessed value: $7,324
- Date on market: 6/25/2025
About the community
Discover Autumn Chase at Town Central - the heart of Piedmont living. Piedmont offers that ideal balance of small-town comfort and big-city convenience - where community pride runs deep and everything you need in Oklahoma City is just a short drive away.
Autumn Chase puts you right in the middle of it all. These thoughtfully designed D.R. Horton homes range from 1,614 to over 2,475 sq. ft., with 4-5 bedrooms and available 2-3-car garages. Each home features elevated modern farmhouse finishes, including 36" shaker cabinets with crown molding, quartz countertops, stainless steel appliances, gas cooking, smart home technology, and covered patios designed for relaxing evenings outdoors.
Step outside and enjoy nearby Piedmont Community Park, walking trails, splash pads, and local dining and shops - all within your hometown. Autumn Chase at Town Central isn't just another neighborhood. It's where connection, comfort, and convenience come together.
Source: DR Horton

