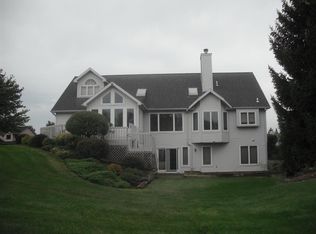This 2800 sq. ft. house with a nearly 1100 sq ft. 3 ½ car garage and shop sits on one of the largest and most desired lots on the 27 hole golf course. Main floor nearly completely remodeled and updated , along with the shop and new garage addition. This included 6 panel oak doors, trim, countertops, bathrooms, plumbing and lighting fixtures, electrical with all new outlets and switches, some floor coverings, tile, and fresh paint. This home contains 3-4 bedrooms and 3 baths with larger room sizes. It is heated and cooled by Geothermal, and the unit is still under warranty. Home has 675 Sq. Ft of Trex deck with over 500 sq. ft. of lighted pergola. Basement includes all custom built in cabinetry with additional small kitchen and full bath. There is a whole house speaker system, and ADT security system. Construction is 2X6, well insulated, with Pella windows and roof is 3-5 years old. Sale includes all like new stainless appliances, water softener, and water filtration system. Negotiable are the wood stove insert, washer & dryer, and the lift chair system to the basement. What is unique about this home is that its elevation doesn't require any sump pump or sewage pump in the basement as they both naturally drain to city lines.
This property is off market, which means it's not currently listed for sale or rent on Zillow. This may be different from what's available on other websites or public sources.
