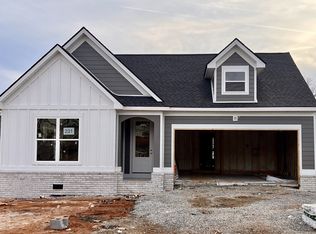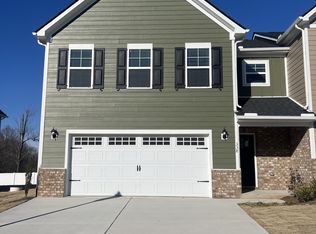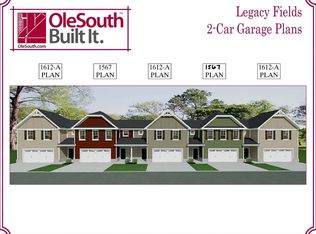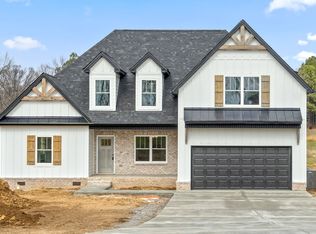Closed
$662,000
1245 Hicks Edgen Rd LOT 8, Pleasant View, TN 37146
5beds
3,050sqft
Single Family Residence, Residential
Built in 2022
0.62 Acres Lot
$643,800 Zestimate®
$217/sqft
$3,313 Estimated rent
Home value
$643,800
$612,000 - $676,000
$3,313/mo
Zestimate® history
Loading...
Owner options
Explore your selling options
What's special
Spacious floor plan has 5 bedrooms + bonus room /2.5 baths on .62 acres*NO HOA*Open floor plan* Large kitchen, farm house sink, custom trim work, huge pantry, LVP, carpet, tile flooring, double vanities, modern wrought iron railings, tile shower and soaking tub in master bath! Master bedroom access to large laundry room. Huge covered back porch! Beautiful setting convenient to coffee shop, local brewery, restaurants and I24. SELLER OFFERING 2-1 BUYDOWN WITH PREFERRED LENDER & FREE LENDER REFI IN 1 YEAR OR BUYER CREDITS/UPGRADES!
Zillow last checked: 8 hours ago
Listing updated: October 12, 2023 at 05:13am
Listing Provided by:
Melissa Berner 931-338-5525,
Barlow4 Realty
Bought with:
Victoria (Tori) Viel, 355615
Keller Williams Realty Nashville/Franklin
Source: RealTracs MLS as distributed by MLS GRID,MLS#: 2448983
Facts & features
Interior
Bedrooms & bathrooms
- Bedrooms: 5
- Bathrooms: 3
- Full bathrooms: 2
- 1/2 bathrooms: 1
- Main level bedrooms: 1
Bedroom 1
- Area: 288 Square Feet
- Dimensions: 18x16
Bedroom 2
- Area: 238 Square Feet
- Dimensions: 17x14
Bedroom 3
- Area: 210 Square Feet
- Dimensions: 15x14
Bedroom 4
- Area: 143 Square Feet
- Dimensions: 13x11
Bonus room
- Area: 462 Square Feet
- Dimensions: 22x21
Dining room
- Features: Formal
- Level: Formal
- Area: 120 Square Feet
- Dimensions: 12x10
Kitchen
- Features: Eat-in Kitchen
- Level: Eat-in Kitchen
- Area: 216 Square Feet
- Dimensions: 18x12
Living room
- Area: 240 Square Feet
- Dimensions: 16x15
Heating
- Central, Electric
Cooling
- Central Air, Electric
Appliances
- Included: Dishwasher, Disposal, ENERGY STAR Qualified Appliances, Microwave, Built-In Electric Oven, Cooktop
- Laundry: Utility Connection
Features
- Ceiling Fan(s), Smart Thermostat, Storage, Walk-In Closet(s), Primary Bedroom Main Floor
- Flooring: Carpet, Other, Tile
- Basement: Crawl Space
- Number of fireplaces: 1
- Fireplace features: Living Room, Electric
Interior area
- Total structure area: 3,050
- Total interior livable area: 3,050 sqft
- Finished area above ground: 3,050
Property
Parking
- Total spaces: 2
- Parking features: Garage Faces Side, Driveway, Garage Door Opener
- Garage spaces: 2
- Has uncovered spaces: Yes
Features
- Levels: Two
- Stories: 2
Lot
- Size: 0.62 Acres
- Features: Level
Details
- Parcel number: 020 13807 000
- Special conditions: Standard
Construction
Type & style
- Home type: SingleFamily
- Architectural style: Contemporary
- Property subtype: Single Family Residence, Residential
Materials
- Masonite, Brick
- Roof: Shingle
Condition
- New construction: Yes
- Year built: 2022
Utilities & green energy
- Sewer: Public Sewer
- Water: Public
- Utilities for property: Electricity Available, Water Available
Community & neighborhood
Security
- Security features: Smoke Detector(s)
Location
- Region: Pleasant View
- Subdivision: Lakes At The Villages
Price history
| Date | Event | Price |
|---|---|---|
| 5/19/2023 | Sold | $662,000-1.2%$217/sqft |
Source: | ||
| 1/26/2023 | Contingent | $669,900$220/sqft |
Source: | ||
| 1/23/2023 | Price change | $669,900-0.6%$220/sqft |
Source: | ||
| 12/21/2022 | Price change | $673,900-0.1%$221/sqft |
Source: | ||
| 11/23/2022 | Price change | $674,900-0.7%$221/sqft |
Source: | ||
Public tax history
Tax history is unavailable.
Neighborhood: 37146
Nearby schools
GreatSchools rating
- 7/10Pleasant View Elementary SchoolGrades: PK-4Distance: 0.1 mi
- 6/10Sycamore Middle SchoolGrades: 5-8Distance: 2.2 mi
- 7/10Sycamore High SchoolGrades: 9-12Distance: 2.2 mi
Schools provided by the listing agent
- Elementary: Pleasant View Elementary
- Middle: Sycamore Middle School
- High: Sycamore High School
Source: RealTracs MLS as distributed by MLS GRID. This data may not be complete. We recommend contacting the local school district to confirm school assignments for this home.
Get a cash offer in 3 minutes
Find out how much your home could sell for in as little as 3 minutes with a no-obligation cash offer.
Estimated market value
$643,800
Get a cash offer in 3 minutes
Find out how much your home could sell for in as little as 3 minutes with a no-obligation cash offer.
Estimated market value
$643,800



