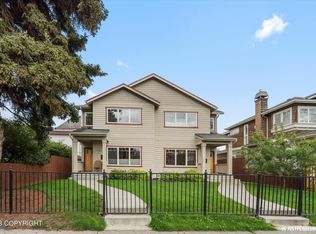Tastefully Designed Craftsman Home where elegance meets function in Heart of Downtown near Fire Island Bakery, Trails, City Market. Excellence thru-out: Douglas Fir cabinets, cherry hardwd flooring, granite countertops, in-floor radiant heat (incl. garage), Viking range, recessed speakers, great south facing light! Some mtn views. 2 master suites. See more tab. High quality Danish Wood Stove. Kitchen has south facing Solarium/window box, great for herbs & plants, beautiful granite countertops, Viking Gas Stove, walk-in pantry, & tons of storage. Garage has floor to ceiling storage shelving that stays with home, in-floor radiant heat, a utility sink which has been used to brew beer. Master Suite on 2nd floor has travertine tiled flooring, walk-in shower, generous walk-in closet, double sinks & private patio/deck area. Second floor has office w/built-ins & 2nd bedroom w/mountain views! There's also a full guest bathroom on 2nd floor with custom tiles. Lower Level Master Suite is huge area w/walk in closet, room for entertainment area plus spacious sleeping area with tons of built-ins along West facing wall. Upgraded security system. Newcarpet from main level stairs going to 2nd floor to entire second floor living area. Cabinets in kitchen and built-ins near wood stove have all been refinished as has the hardwood cherry floors in main living area have also been refinished. Some new interior paint. High quality Contemporary Danish Designed RAIS Wood Burning Stove in living room area with soapstone tiled wall behind stove. This home has an elegant feel but it also so comfortable and practical. 2002 Construction in the Vintage Neighborhood of Anchorage. You will find it a pleasure calling this home.
This property is off market, which means it's not currently listed for sale or rent on Zillow. This may be different from what's available on other websites or public sources.
