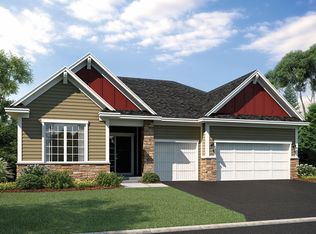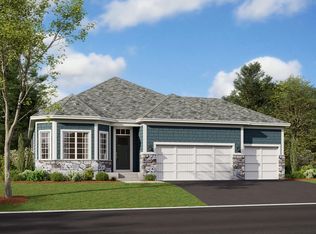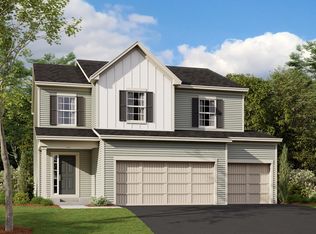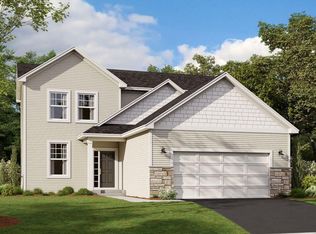Closed
$583,445
1245 Edge Way, Jordan, MN 55352
4beds
3,454sqft
Single Family Residence
Built in 2025
0.19 Square Feet Lot
$595,300 Zestimate®
$169/sqft
$3,328 Estimated rent
Home value
$595,300
$554,000 - $643,000
$3,328/mo
Zestimate® history
Loading...
Owner options
Explore your selling options
What's special
Sold Before List
Zillow last checked: 8 hours ago
Listing updated: June 13, 2025 at 06:50am
Listed by:
Jenny Hansen Thomas 612-597-9237,
M/I Homes
Bought with:
Ka Nao Yang
LPT Realty, LLC
Source: NorthstarMLS as distributed by MLS GRID,MLS#: 6715496
Facts & features
Interior
Bedrooms & bathrooms
- Bedrooms: 4
- Bathrooms: 3
- Full bathrooms: 1
- 3/4 bathrooms: 2
Bedroom 1
- Level: Main
- Area: 210 Square Feet
- Dimensions: 15x14
Bedroom 2
- Level: Main
- Area: 132 Square Feet
- Dimensions: 12x11
Bedroom 3
- Level: Main
- Area: 132 Square Feet
- Dimensions: 12x11
Bedroom 4
- Level: Lower
- Area: 180 Square Feet
- Dimensions: 15X12
Dining room
- Level: Main
- Area: 154 Square Feet
- Dimensions: 14x11
Family room
- Level: Main
- Area: 340 Square Feet
- Dimensions: 20x17
Kitchen
- Level: Main
- Area: 210 Square Feet
- Dimensions: 15x14
Laundry
- Level: Main
- Area: 60 Square Feet
- Dimensions: 10x6
Mud room
- Level: Main
- Area: 72 Square Feet
- Dimensions: 12x6
Heating
- Forced Air
Cooling
- Central Air
Appliances
- Included: Air-To-Air Exchanger, Cooktop, Dishwasher, Gas Water Heater, Microwave, Refrigerator, Stainless Steel Appliance(s), Wall Oven, Water Softener Owned
Features
- Basement: Daylight
- Number of fireplaces: 2
- Fireplace features: Amusement Room, Electric, Family Room
Interior area
- Total structure area: 3,454
- Total interior livable area: 3,454 sqft
- Finished area above ground: 2,114
- Finished area below ground: 1,340
Property
Parking
- Total spaces: 3
- Parking features: Asphalt
- Garage spaces: 3
Accessibility
- Accessibility features: None
Features
- Levels: One
- Stories: 1
Lot
- Size: 0.19 sqft
- Dimensions: 65 x 125 x 65 x 125
- Features: Sod Included in Price
Details
- Foundation area: 2114
- Parcel number: 221110020
- Zoning description: Residential-Single Family
Construction
Type & style
- Home type: SingleFamily
- Property subtype: Single Family Residence
Materials
- Brick/Stone, Fiber Cement, Vinyl Siding
Condition
- Age of Property: 0
- New construction: Yes
- Year built: 2025
Details
- Builder name: HANS HAGEN HOMES AND M/I HOMES
Utilities & green energy
- Electric: 200+ Amp Service
- Gas: Natural Gas
- Sewer: City Sewer/Connected
- Water: City Water/Connected
Community & neighborhood
Location
- Region: Jordan
- Subdivision: Beaumont Bluffs
HOA & financial
HOA
- Has HOA: Yes
- HOA fee: $39 monthly
- Services included: Professional Mgmt, Trash
- Association name: First Service Residential
- Association phone: 952-227-2716
Other
Other facts
- Available date: 06/30/2025
Price history
| Date | Event | Price |
|---|---|---|
| 6/12/2025 | Sold | $583,445$169/sqft |
Source: | ||
| 5/5/2025 | Pending sale | $583,445$169/sqft |
Source: | ||
Public tax history
| Year | Property taxes | Tax assessment |
|---|---|---|
| 2025 | $356 | $83,600 |
Find assessor info on the county website
Neighborhood: 55352
Nearby schools
GreatSchools rating
- 7/10Jordan Elementary SchoolGrades: PK-4Distance: 0.4 mi
- 8/10Jordan Middle SchoolGrades: 5-8Distance: 0.5 mi
- 7/10Jordan High SchoolGrades: 8-12Distance: 0.5 mi
Get a cash offer in 3 minutes
Find out how much your home could sell for in as little as 3 minutes with a no-obligation cash offer.
Estimated market value
$595,300
Get a cash offer in 3 minutes
Find out how much your home could sell for in as little as 3 minutes with a no-obligation cash offer.
Estimated market value
$595,300



