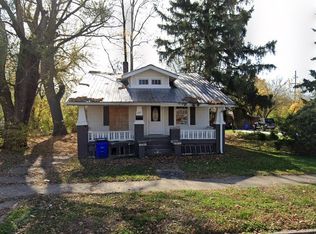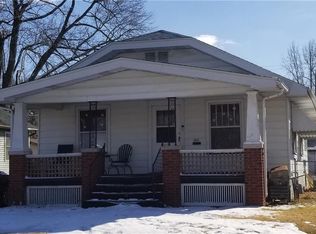Sold for $30,000
$30,000
1245 E Clay St, Decatur, IL 62521
2beds
780sqft
Single Family Residence
Built in 1925
6,534 Square Feet Lot
$44,900 Zestimate®
$38/sqft
$901 Estimated rent
Home value
$44,900
$34,000 - $57,000
$901/mo
Zestimate® history
Loading...
Owner options
Explore your selling options
What's special
Take a look at this fantastic investment opportunity in Decatur! Make this one your own or add to your portfolio for instant income. The welcoming front porch offers great space to enjoy the fresh air before heading inside to discover a spacious living room, separate dining room, and large kitchen. Two good-sized bedrooms with great closet space and the shared full bath complete the tour. Check out the full, unfinished basement for laundry hook-ups and additional storage options. Enjoy the privacy of your large fenced yard. Recent updates include: roof, drywall, and flooring. Sold as is. Make this one yours today!
Zillow last checked: 8 hours ago
Listing updated: May 25, 2023 at 12:41pm
Listed by:
Ryan Dallas 217-369-0299,
Ryan Dallas Real Estate
Bought with:
Brandon Barney, 475186968
Main Place Real Estate
Source: CIBR,MLS#: 6227121 Originating MLS: Central Illinois Board Of REALTORS
Originating MLS: Central Illinois Board Of REALTORS
Facts & features
Interior
Bedrooms & bathrooms
- Bedrooms: 2
- Bathrooms: 1
- Full bathrooms: 1
Bedroom
- Description: Flooring: Carpet
- Level: Main
- Dimensions: 10 x 11
Bedroom
- Description: Flooring: Carpet
- Level: Main
- Dimensions: 10 x 11
Dining room
- Description: Flooring: Laminate
- Level: Main
- Dimensions: 9 x 16
Other
- Level: Main
Kitchen
- Description: Flooring: Vinyl
- Level: Main
- Dimensions: 7 x 9
Living room
- Description: Flooring: Laminate
- Level: Main
- Dimensions: 11 x 16
Heating
- Forced Air, Gas
Cooling
- Central Air
Appliances
- Included: Electric Water Heater, Microwave, Oven, Refrigerator
Features
- Main Level Primary
- Basement: Unfinished,Full
- Has fireplace: No
Interior area
- Total structure area: 780
- Total interior livable area: 780 sqft
- Finished area above ground: 780
- Finished area below ground: 0
Property
Parking
- Total spaces: 2
- Parking features: Detached, Garage
- Garage spaces: 2
Features
- Levels: One
- Stories: 1
- Patio & porch: Front Porch
Lot
- Size: 6,534 sqft
Details
- Parcel number: 041214428006
- Zoning: RES
- Special conditions: None
Construction
Type & style
- Home type: SingleFamily
- Architectural style: Traditional
- Property subtype: Single Family Residence
Materials
- Brick, Vinyl Siding
- Foundation: Basement
- Roof: Shingle
Condition
- Year built: 1925
Utilities & green energy
- Sewer: Public Sewer
- Water: Public
Community & neighborhood
Location
- Region: Decatur
- Subdivision: Johns 1st Add
Other
Other facts
- Road surface type: Gravel
Price history
| Date | Event | Price |
|---|---|---|
| 10/31/2024 | Sold | $30,000-62%$38/sqft |
Source: Public Record Report a problem | ||
| 8/2/2023 | Listing removed | -- |
Source: Owner Report a problem | ||
| 5/29/2023 | Listed for sale | $79,000+216%$101/sqft |
Source: Owner Report a problem | ||
| 5/25/2023 | Sold | $25,000-28.4%$32/sqft |
Source: | ||
| 5/15/2023 | Pending sale | $34,900$45/sqft |
Source: | ||
Public tax history
| Year | Property taxes | Tax assessment |
|---|---|---|
| 2024 | $1,118 +0.8% | $11,544 +3.7% |
| 2023 | $1,108 +3.7% | $11,135 +6.6% |
| 2022 | $1,068 +6.4% | $10,447 +7.1% |
Find assessor info on the county website
Neighborhood: 62521
Nearby schools
GreatSchools rating
- 2/10South Shores Elementary SchoolGrades: K-6Distance: 2.1 mi
- 1/10Stephen Decatur Middle SchoolGrades: 7-8Distance: 3.2 mi
- 2/10Eisenhower High SchoolGrades: 9-12Distance: 0.8 mi
Schools provided by the listing agent
- District: Decatur Dist 61
Source: CIBR. This data may not be complete. We recommend contacting the local school district to confirm school assignments for this home.

