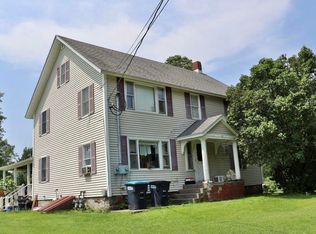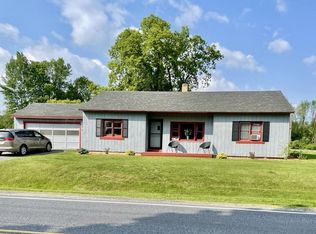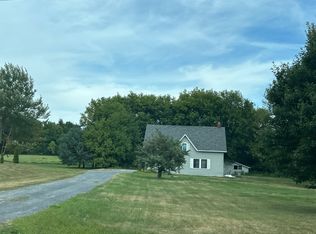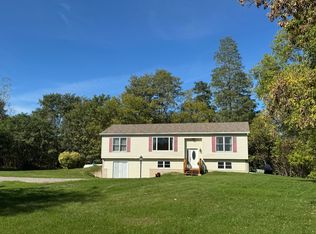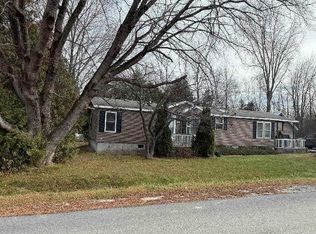Welcome to this charming, cottage-style retreat nestled at the end of a long oval driveway. This inviting one-story home features an open-concept layout, beautiful hardwood floors, and unique character throughout. Oversized windows and a spacious deck offer serene views of the meticulously manicured 1.68-acre lot. Thoughtfully built with 10-inch-thick walls for excellent soundproofing and insulation, the home stays cozy through the coldest winters. The home is hooked up to NG and public water along with a private well, perfect for gardening enthusiasts. A peaceful and private setting with timeless appeal!
Pending
$329,900
1245 Cumberland Head Rd, Plattsburgh, NY 12901
3beds
1,738sqft
Single Family Residence
Built in 1983
1.68 Acres Lot
$314,200 Zestimate®
$190/sqft
$-- HOA
What's special
Oversized windowsSerene viewsSpacious deckOpen-concept layoutCottage-style retreatExcellent soundproofing and insulationBeautiful hardwood floors
- 252 days |
- 102 |
- 1 |
Zillow last checked: 8 hours ago
Listing updated: November 21, 2025 at 05:17am
Listing by:
Century 21 The One 518-563-7350,
Scott Tetreault
Source: ACVMLS,MLS#: 204805
Facts & features
Interior
Bedrooms & bathrooms
- Bedrooms: 3
- Bathrooms: 3
- Full bathrooms: 2
- 1/2 bathrooms: 1
Primary bedroom
- Features: Hardwood
- Level: First
- Area: 143 Square Feet
- Dimensions: 13 x 11
Bedroom 2
- Features: Hardwood
- Level: First
- Area: 132 Square Feet
- Dimensions: 12 x 11
Bedroom 3
- Features: Carpet
- Level: First
- Area: 90 Square Feet
- Dimensions: 10 x 9
Primary bathroom
- Features: Vinyl
- Level: First
- Area: 64 Square Feet
- Dimensions: 8 x 8
Bathroom
- Features: Vinyl
- Level: First
- Area: 35 Square Feet
- Dimensions: 7 x 5
Dining room
- Features: Hardwood
- Level: First
- Area: 168 Square Feet
- Dimensions: 14 x 12
Family room
- Features: Hardwood
- Level: First
- Area: 143 Square Feet
- Dimensions: 13 x 11
Kitchen
- Features: Hardwood
- Level: First
- Area: 121 Square Feet
- Dimensions: 11 x 11
Laundry
- Features: Vinyl
- Level: First
- Area: 48 Square Feet
- Dimensions: 8 x 6
Living room
- Features: Hardwood
- Level: First
- Area: 299 Square Feet
- Dimensions: 23 x 13
Heating
- Hot Water, Natural Gas
Appliances
- Included: Dishwasher, Electric Range, Microwave, Refrigerator
Features
- Doors: Sliding Doors
- Windows: Double Pane Windows
- Basement: Full,Unfinished
- Number of fireplaces: 1
- Fireplace features: Living Room
Interior area
- Total structure area: 1,738
- Total interior livable area: 1,738 sqft
- Finished area above ground: 1,738
- Finished area below ground: 0
Property
Parking
- Total spaces: 2
- Parking features: Circular Driveway, Paved
- Attached garage spaces: 2
Features
- Patio & porch: Deck
- Has view: Yes
- View description: Neighborhood
Lot
- Size: 1.68 Acres
- Features: Cleared, Few Trees
Details
- Additional structures: Shed(s)
- Parcel number: 195.11.1
Construction
Type & style
- Home type: SingleFamily
- Architectural style: Ranch
- Property subtype: Single Family Residence
Materials
- Roof: Asphalt
Condition
- Year built: 1983
Utilities & green energy
- Sewer: Septic Tank
- Water: Public
- Utilities for property: Cable Available, Internet Available
Community & HOA
Community
- Security: Carbon Monoxide Detector(s), Smoke Detector(s)
Location
- Region: Plattsburgh
Financial & listing details
- Price per square foot: $190/sqft
- Date on market: 6/9/2025
- Listing agreement: Exclusive Right To Sell
- Listing terms: Cash,Conventional,FHA,VA Loan
- Lease term: None
- Road surface type: Paved
Estimated market value
$314,200
$298,000 - $330,000
$2,526/mo
Price history
Price history
| Date | Event | Price |
|---|---|---|
| 11/21/2025 | Pending sale | $329,900$190/sqft |
Source: | ||
| 9/9/2025 | Price change | $329,900-5.5%$190/sqft |
Source: | ||
| 8/28/2025 | Price change | $349,000-5.4%$201/sqft |
Source: | ||
| 7/28/2025 | Price change | $369,000-2.9%$212/sqft |
Source: | ||
| 7/8/2025 | Price change | $379,900-5%$219/sqft |
Source: | ||
Public tax history
Public tax history
Tax history is unavailable.BuyAbility℠ payment
Estimated monthly payment
Boost your down payment with 6% savings match
Earn up to a 6% match & get a competitive APY with a *. Zillow has partnered with to help get you home faster.
Learn more*Terms apply. Match provided by Foyer. Account offered by Pacific West Bank, Member FDIC.Climate risks
Neighborhood: Cumberland Head
Nearby schools
GreatSchools rating
- 7/10Cumberland Head Elementary SchoolGrades: PK-5Distance: 0.2 mi
- 7/10Beekmantown Middle SchoolGrades: 6-8Distance: 5.9 mi
- 6/10Beekmantown High SchoolGrades: 9-12Distance: 5.9 mi
- Loading
