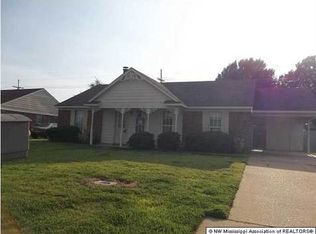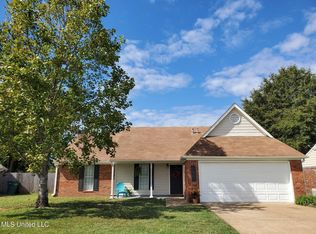Closed
Price Unknown
1245 Brownsferry Rd, Senatobia, MS 38668
3beds
1,400sqft
Residential, Single Family Residence
Built in 1970
1 Acres Lot
$187,900 Zestimate®
$--/sqft
$1,478 Estimated rent
Home value
$187,900
$171,000 - $205,000
$1,478/mo
Zestimate® history
Loading...
Owner options
Explore your selling options
What's special
Selling AS-IS. There is a leak due to wind damage in the Add on Sunroom that is not part of the Square Footage. Great 3 bedroom 2.5 bath home in Senatobia School District on a 1+/- acre lot. All Appliances to stay with the home including the Washer/Dryer/Refrigerator. Large Front Entry with an inviting 6 panel door . Spacious Living Room & Formal Dining room. Great Hardwood floors in hallway and in all bedrooms. A large room not included in the Square Footage was added that could be a great Bonus Room or another Bedroom. Lots of closet space in this house. Newer Luxury Vinyl in Kitchen and tile in bathrooms. Nice porch on back leading to concrete patio. Includes a 26.4x20 tin building with concrete floor and electricity. Single carport with additional storage. Property also includes a separate heated/cooled 11.7x10.6 room with a half bath that would be perfect for an office. This space also was not added in the square footage. Come see this one before it's gone!
Zillow last checked: 8 hours ago
Listing updated: October 09, 2024 at 07:33pm
Listed by:
Nora M Lawson 901-351-4041,
Crye-Leike Of MS-OB
Bought with:
LaDarius Keyes, S-57078
Best Real Estate Company, Llc
Source: MLS United,MLS#: 4070450
Facts & features
Interior
Bedrooms & bathrooms
- Bedrooms: 3
- Bathrooms: 3
- Full bathrooms: 2
- 1/2 bathrooms: 1
Primary bedroom
- Description: 14'11'x11'5'
- Level: Main
Family room
- Description: 20'10' X 15'5'
- Level: Main
Kitchen
- Description: 11'5'x9'7'
- Level: Main
Heating
- Central
Cooling
- Central Air
Appliances
- Included: Cooktop, Dishwasher, Refrigerator
- Laundry: Inside, Main Level
Features
- Ceiling Fan(s), Eat-in Kitchen, Entrance Foyer, Primary Downstairs
- Flooring: Vinyl, Hardwood, Laminate, Tile
- Windows: Blinds
- Has fireplace: No
Interior area
- Total structure area: 1,400
- Total interior livable area: 1,400 sqft
Property
Parking
- Total spaces: 1
- Parking features: Attached Carport, Carport, Driveway
- Carport spaces: 1
- Has uncovered spaces: Yes
Features
- Levels: One
- Stories: 1
- Patio & porch: Deck, Front Porch, Patio, Porch, Rear Porch, Slab
- Exterior features: Private Yard
Lot
- Size: 1 Acres
- Features: Corner Lot, Few Trees, Front Yard, Level
Details
- Additional structures: Outbuilding, Shed(s), Storage, Workshop
- Parcel number: 107360000400
Construction
Type & style
- Home type: SingleFamily
- Architectural style: Traditional
- Property subtype: Residential, Single Family Residence
Materials
- Brick
- Foundation: Conventional
- Roof: Metal
Condition
- New construction: No
- Year built: 1970
Utilities & green energy
- Sewer: Public Sewer
- Water: Public
- Utilities for property: Electricity Connected
Community & neighborhood
Location
- Region: Senatobia
- Subdivision: Metes And Bounds
Price history
| Date | Event | Price |
|---|---|---|
| 3/19/2024 | Sold | -- |
Source: MLS United #4070450 Report a problem | ||
| 2/20/2024 | Pending sale | $165,000$118/sqft |
Source: MLS United #4070450 Report a problem | ||
| 2/19/2024 | Price change | $165,000-8.3%$118/sqft |
Source: MLS United #4070450 Report a problem | ||
| 2/10/2024 | Listed for sale | $180,000+71.4%$129/sqft |
Source: MLS United #4070450 Report a problem | ||
| 2/10/2016 | Sold | -- |
Source: MLS United #18308001_2292228 Report a problem | ||
Public tax history
| Year | Property taxes | Tax assessment |
|---|---|---|
| 2024 | $1,005 | $7,445 |
| 2023 | $1,005 | $7,445 |
| 2022 | $1,005 -1% | $7,445 |
Find assessor info on the county website
Neighborhood: 38668
Nearby schools
GreatSchools rating
- 6/10Senatobia Elementary SchoolGrades: PK-5Distance: 1 mi
- 4/10Senatobia Middle SchoolGrades: 6-8Distance: 1.5 mi
- 5/10Senatobia Jr Sr High SchoolGrades: 9-12Distance: 1.6 mi
Schools provided by the listing agent
- Elementary: Senatobia
- Middle: Senatobia Middle School
- High: Senatobia
Source: MLS United. This data may not be complete. We recommend contacting the local school district to confirm school assignments for this home.
Sell for more on Zillow
Get a free Zillow Showcase℠ listing and you could sell for .
$187,900
2% more+ $3,758
With Zillow Showcase(estimated)
$191,658
