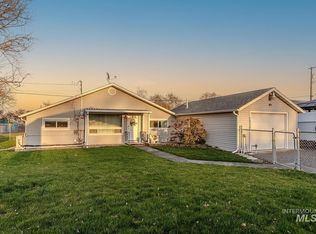Sold
$265,000
1245 Billups St, Clarkston, WA 99403
3beds
1baths
1,872sqft
Single Family Residence
Built in 1925
10,454.4 Square Feet Lot
$261,900 Zestimate®
$142/sqft
$1,710 Estimated rent
Home value
$261,900
Estimated sales range
Not available
$1,710/mo
Zestimate® history
Loading...
Owner options
Explore your selling options
What's special
Cute, cozy, and move-in ready! Great parking for vehicles, RV's, and more! Hardwood floors, granite counters, fresh paint, small deck, great yard, and plenty of storage! This centrally located home is worth looking at while it's available! Home is being sold "as is".
Zillow last checked: 8 hours ago
Listing updated: May 27, 2025 at 04:41pm
Listed by:
Darce Vassar 208-790-3328,
Coldwell Banker Tomlinson Associates,
Marilyn Wilson 509-751-7887,
Coldwell Banker Tomlinson Associates
Bought with:
Darce Vassar
Coldwell Banker Tomlinson Associates
Source: IMLS,MLS#: 98938082
Facts & features
Interior
Bedrooms & bathrooms
- Bedrooms: 3
- Bathrooms: 1
- Main level bathrooms: 1
- Main level bedrooms: 2
Primary bedroom
- Level: Main
Bedroom 2
- Level: Main
Bedroom 3
- Level: Lower
Heating
- Forced Air, Natural Gas
Cooling
- Central Air
Appliances
- Included: Electric Water Heater, Dishwasher, Microwave, Oven/Range Built-In, Refrigerator
Features
- Kitchen Island, Granite Counters, Number of Baths Main Level: 1
- Flooring: Hardwood, Tile
- Has basement: No
- Has fireplace: No
Interior area
- Total structure area: 1,872
- Total interior livable area: 1,872 sqft
- Finished area above ground: 936
- Finished area below ground: 936
Property
Parking
- Total spaces: 4
- Parking features: Carport, RV Access/Parking, Alley Access
- Has garage: Yes
- Carport spaces: 4
Features
- Levels: Single with Below Grade
- Fencing: Metal
Lot
- Size: 10,454 sqft
- Dimensions: 134 x 78
- Features: 10000 SF - .49 AC, Corner Lot, Auto Sprinkler System, Full Sprinkler System
Details
- Additional structures: Shed(s)
- Parcel number: 10630001100000000
Construction
Type & style
- Home type: SingleFamily
- Property subtype: Single Family Residence
Materials
- Vinyl Siding
- Roof: Composition
Condition
- Year built: 1925
Utilities & green energy
- Water: Public
- Utilities for property: Sewer Connected
Community & neighborhood
Location
- Region: Clarkston
Other
Other facts
- Listing terms: Cash,Conventional
- Ownership: Fee Simple
- Road surface type: Paved
Price history
Price history is unavailable.
Public tax history
| Year | Property taxes | Tax assessment |
|---|---|---|
| 2023 | $2,113 +0.6% | $181,700 |
| 2022 | $2,100 +0.6% | $181,700 |
| 2021 | $2,087 +27.2% | $181,700 +24.7% |
Find assessor info on the county website
Neighborhood: 99403
Nearby schools
GreatSchools rating
- 4/10Parkway Elementary SchoolGrades: K-6Distance: 0.6 mi
- 6/10Lincoln Middle SchoolGrades: 7-8Distance: 1.5 mi
- 5/10Charles Francis Adams High SchoolGrades: 9-12Distance: 0.7 mi
Schools provided by the listing agent
- Elementary: Highland (Clarkston)
- Middle: Lincoln (Clarkston)
- High: Clarkston
- District: Clarkston
Source: IMLS. This data may not be complete. We recommend contacting the local school district to confirm school assignments for this home.

Get pre-qualified for a loan
At Zillow Home Loans, we can pre-qualify you in as little as 5 minutes with no impact to your credit score.An equal housing lender. NMLS #10287.
