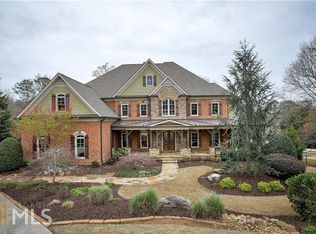Your own private resort!From the lush 1.2 acres w/infinity pool,spa,waterfalls and fire pit to the phenomenal terrace level with Gentlemans bar,kitchenette,home theater, game rooms & stack stone fireplace,this custom builders personal home w/elevator has left no detail overlooked.The main level boasts over-sized vaulted keeping room & kitchen w/professional appliances,luxurious main level master suite w/sitting room &dual closets.Upstairs lvl w/vaulted loft/media room, 4 spacious en suite baths. You wont find anything better than the setting and quality of construction.
This property is off market, which means it's not currently listed for sale or rent on Zillow. This may be different from what's available on other websites or public sources.
