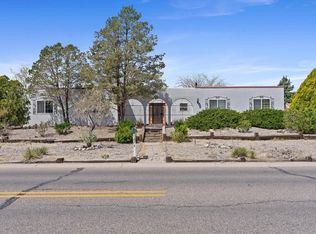One story home on a 1/2 acre lot. Solar power plan agreement with Sun Run. Two living areas and open kitchen provide comfortable everyday living and entertaining. Large multi-purpose sunroom. Refrigerated A/C. Gas burning fireplace. Ceiling fans throughout. 2 X 6 construction. Newer water heater. Garage has utility sink, storage cabinets, shelving, workbench and pull down stairs to attic. Roof is approximately 10 years old. Backyard access. Hot tub connection. 10 X 15 carport and 10 X 8 shed. Seller will not make repairs.
This property is off market, which means it's not currently listed for sale or rent on Zillow. This may be different from what's available on other websites or public sources.
