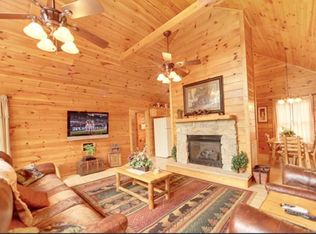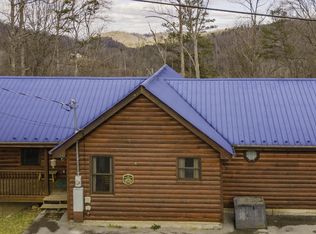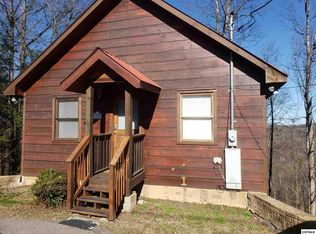This cabin is in fantastic condition, the livingroom has an open concept with the kitchen dining. All wood from the ceiling right down to the floor no painting here! All furnishings remains with this home ready to move in or leave on the rental program. Sleeper sofa and diningroom furniture are new. All appliances stay with this home, the dishwasher being new 2017. The HAVC and duck work were replaced in 2017, Private well in 2017 (12 gallons per minute), Septic pumped 2020, the outside of the cabin was resanded, bleached and stained in 2017. Two new TV's 2017. The master suite offers a king size bed with a full size master bath, whirlpool tub and tile shower, also lay in bed and enjoy the two sided fireplace that can be viewed from the master bed and livingroom, how cozy is that! On the back deck enjoy the hot tub that is surrounded by woods, if you look real close you may even see our mama bear and her babies.
This property is off market, which means it's not currently listed for sale or rent on Zillow. This may be different from what's available on other websites or public sources.


