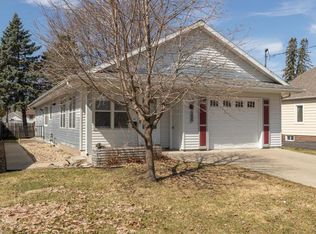Unique home in Rochester featuring three bedrooms, one bathroom, and over 2, 000 total square feet. The kitchen includes plenty of cabinet space and new flooring. Three spacious bedrooms can be found on the mail floor along with a nice sized living room. Downstairs the unfished basement offers opportunities to create the perfect living space.
This property is off market, which means it's not currently listed for sale or rent on Zillow. This may be different from what's available on other websites or public sources.
