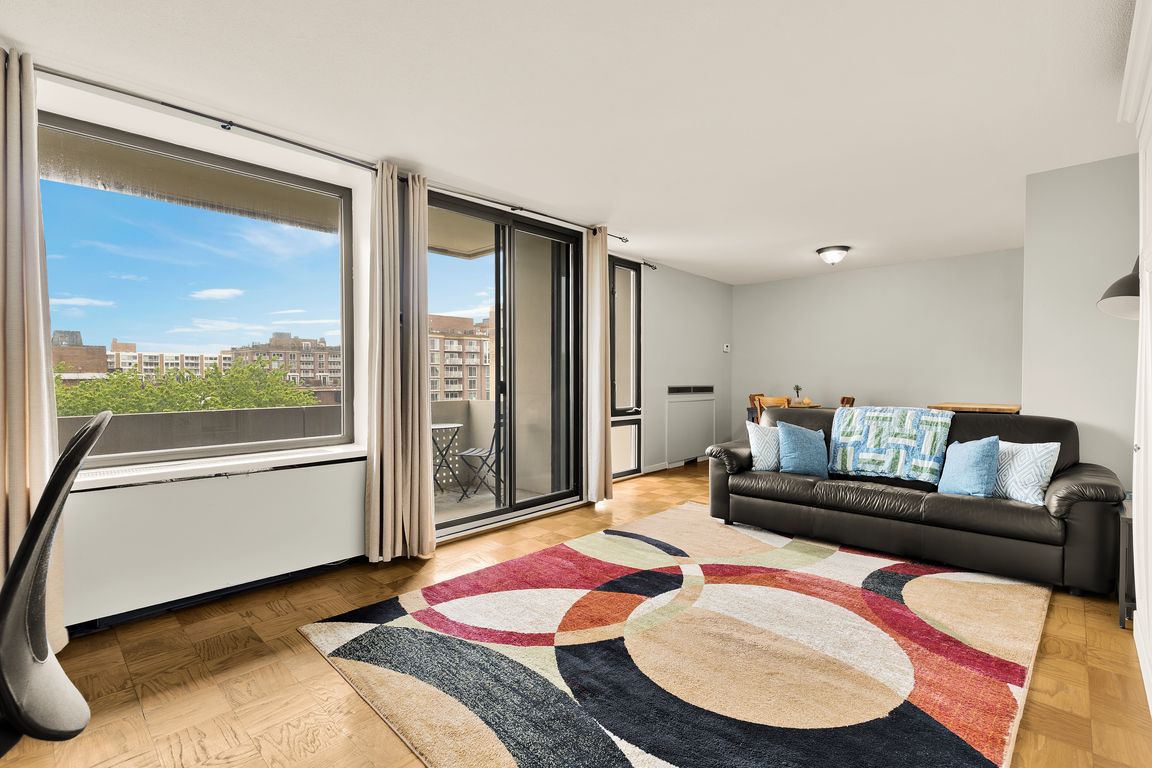
For salePrice cut: $10K (11/4)
$189,900
0beds
554sqft
1245 4th St SW APT E511, Washington, DC 20024
0beds
554sqft
Condominium
Built in 1964
Open parking
$343 price/sqft
$997 monthly HOA fee
What's special
Roomy bathroomOpen-concept layoutSouth-facing exposureGenerous kitchenLarge walk-in closet
Welcome to this bright and spacious studio in the coveted Tiber Island, located in the heart of the vibrant SW Waterfront. Bathed in natural light from its south-facing exposure, this open-concept layout easily accommodates a dining table, desk, and living area—plus there's a Murphy bed that can be conveyed for added ...
- 21 days |
- 201 |
- 4 |
Source: Bright MLS,MLS#: DCDC2229780
Travel times
Living Room
Kitchen
Dining Room
Zillow last checked: 8 hours ago
Listing updated: November 13, 2025 at 11:24am
Listed by:
Mike Paiva 443-745-9355,
Compass,
Co-Listing Agent: Tyler F Siperko 443-690-0420,
Compass
Source: Bright MLS,MLS#: DCDC2229780
Facts & features
Interior
Bedrooms & bathrooms
- Bedrooms: 0
- Bathrooms: 1
- Full bathrooms: 1
- Main level bathrooms: 1
Rooms
- Room types: Living Room, Kitchen
Kitchen
- Level: Main
Living room
- Features: Flooring - HardWood
- Level: Main
Heating
- Forced Air, Summer/Winter Changeover, Central
Cooling
- Central Air, Electric
Appliances
- Included: Dishwasher, Disposal, Microwave, Oven/Range - Gas, Refrigerator, Cooktop, Gas Water Heater, Water Heater, Solar Hot Water
- Laundry: Common Area
Features
- Kitchen - Efficiency, Efficiency, Dry Wall
- Flooring: Wood
- Doors: Sliding Glass
- Windows: Double Pane Windows
- Has basement: No
- Has fireplace: No
Interior area
- Total structure area: 554
- Total interior livable area: 554 sqft
- Finished area above ground: 554
Property
Parking
- Parking features: On-site - Rent, Permit Required, On Street
- Has uncovered spaces: Yes
Accessibility
- Accessibility features: Accessible Elevator Installed
Features
- Levels: One
- Stories: 1
- Exterior features: Barbecue, Sidewalks, Street Lights, Water Fountains, Balcony
- Pool features: Community
Lot
- Features: Urban Land Not Rated
Details
- Additional structures: Above Grade
- Parcel number: 0502//0184
- Zoning: RESIDENTIAL
- Special conditions: Standard
- Other equipment: Intercom
Construction
Type & style
- Home type: Cooperative
- Architectural style: Contemporary
- Property subtype: Condominium
- Attached to another structure: Yes
Materials
- Brick
Condition
- New construction: No
- Year built: 1964
Details
- Builder model: STUDIO WITH BALCONY
Utilities & green energy
- Sewer: Public Sewer
- Water: Public
- Utilities for property: Cable Available
Community & HOA
Community
- Features: Pool
- Security: Desk in Lobby, Smoke Detector(s)
- Subdivision: Waterfront
HOA
- Has HOA: No
- Amenities included: Common Grounds, Community Center, Elevator(s), Fitness Center, Storage, Party Room, Pool, Security, Clubhouse, Concierge, Reserved/Assigned Parking
- Services included: Air Conditioning, Cable TV, Electricity, Maintenance Structure, Gas, Heat, Management, Insurance, Pool(s), Reserve Funds, Sewer, Snow Removal, Taxes, Trash, Water, Common Area Maintenance, Internet
- HOA name: Tiber Island
- Condo and coop fee: $997 monthly
Location
- Region: Washington
Financial & listing details
- Price per square foot: $343/sqft
- Date on market: 10/30/2025
- Listing agreement: Exclusive Agency
- Ownership: Cooperative