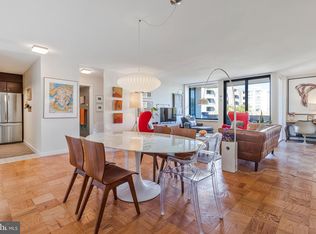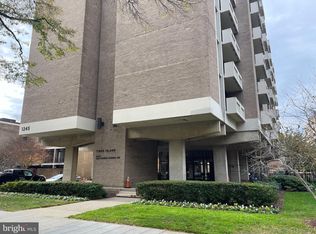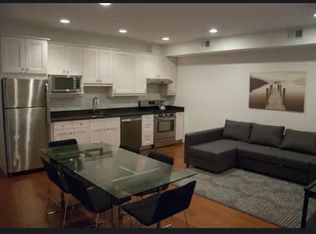Sold for $381,000 on 05/01/23
$381,000
1245 4th St SW #801, Washington, DC 20024
1beds
910sqft
Condominium
Built in 1968
-- sqft lot
$360,300 Zestimate®
$419/sqft
$2,437 Estimated rent
Home value
$360,300
$328,000 - $396,000
$2,437/mo
Zestimate® history
Loading...
Owner options
Explore your selling options
What's special
Beautifully renovated one-bedroom PH unit offering 910 sq ft of living space in the highly sought after SW Waterfront neighborhood. With spacious & bright rms, the lovely balcony offers expansive views of the new Wharf community w a view of the river, and views of the Saturday Farmer's Market. This unit has an updated kitchen and a newly renovated full bath. There are beautiful custom built cabinetry and recessed lighting (only allowed on the top floor). Tiber Island's location is a block from the metro & grocery store, steps from Waterfront Park & the walkway around E Potomac River, a trail to the new Wharf community w all of their amenities, close to Arena Stage, the Smithsonian's & approx. 1/2 mile from National Stadium & SW Waterfront. Tiber Island community has a 24 hr front desk, in-house management, a great gym, a community center & an outside pool with grills. The all inclusive monthly fee includes taxes ($124.77), coop fee ($557.79), all utilities including internet/cable($424.35), insurance, pool & gym totaling a monthly charge of $1,107.33. Extra storage is available for $100 a year. The unit comes with parking . The monthly fee for the space is $96.60 a month. Recreational opportunities abound w walking & bike paths yet it is located in such a peaceful environment!
Zillow last checked: 9 hours ago
Listing updated: May 01, 2023 at 05:04pm
Listed by:
Katherine Buckley 202-255-6536,
TTR Sotheby's International Realty
Bought with:
Mattia D'Affuso, SP200200245
TTR Sotheby's International Realty
Source: Bright MLS,MLS#: DCDC2088554
Facts & features
Interior
Bedrooms & bathrooms
- Bedrooms: 1
- Bathrooms: 1
- Full bathrooms: 1
- Main level bathrooms: 1
- Main level bedrooms: 1
Heating
- Zoned, Natural Gas
Cooling
- Wall Unit(s), Zoned, Electric
Appliances
- Included: Microwave, Dishwasher, Disposal, Exhaust Fan, Ice Maker, Oven/Range - Gas, Range Hood, Refrigerator, Cooktop, Gas Water Heater
- Laundry: Shared
Features
- Built-in Features, Combination Dining/Living, Flat, Kitchen - Galley, Recessed Lighting
- Flooring: Wood
- Windows: Double Pane Windows, Window Treatments
- Has basement: No
- Has fireplace: No
Interior area
- Total structure area: 910
- Total interior livable area: 910 sqft
- Finished area above ground: 910
Property
Parking
- Total spaces: 1
- Parking features: Storage, Garage Door Opener, Lighted, Parking Space Conveys, Private, Attached
- Attached garage spaces: 1
Accessibility
- Accessibility features: None
Features
- Levels: Seven
- Stories: 7
- Exterior features: Balcony
- Pool features: Community
- Has view: Yes
- View description: City, River, Water, Other
- Has water view: Yes
- Water view: River,Water
- Waterfront features: River
Lot
- Features: Unknown Soil Type
Details
- Additional structures: Above Grade
- Parcel number: NO TAX RECORD
- Zoning: RLA
- Special conditions: Standard
Construction
Type & style
- Home type: Condo
- Architectural style: Art Deco
- Property subtype: Condominium
- Attached to another structure: Yes
Materials
- Brick
Condition
- Excellent
- New construction: No
- Year built: 1968
Utilities & green energy
- Sewer: Public Sewer
- Water: Public
Community & neighborhood
Location
- Region: Washington
- Subdivision: Waterfront
HOA & financial
Other fees
- Condo and coop fee: $1,107 monthly
Other
Other facts
- Listing agreement: Exclusive Right To Sell
- Ownership: Cooperative
Price history
| Date | Event | Price |
|---|---|---|
| 5/1/2023 | Sold | $381,000+0.5%$419/sqft |
Source: | ||
| 3/28/2023 | Pending sale | $379,000$416/sqft |
Source: | ||
| 3/23/2023 | Listed for sale | $379,000$416/sqft |
Source: | ||
Public tax history
Tax history is unavailable.
Neighborhood: Southwest Waterfront
Nearby schools
GreatSchools rating
- 3/10Amidon-Bowen Elementary SchoolGrades: PK-5Distance: 0.3 mi
- 4/10Jefferson Middle School AcademyGrades: 6-8Distance: 0.4 mi
- 2/10Eastern High SchoolGrades: 9-12Distance: 2.3 mi
Schools provided by the listing agent
- District: District Of Columbia Public Schools
Source: Bright MLS. This data may not be complete. We recommend contacting the local school district to confirm school assignments for this home.

Get pre-qualified for a loan
At Zillow Home Loans, we can pre-qualify you in as little as 5 minutes with no impact to your credit score.An equal housing lender. NMLS #10287.
Sell for more on Zillow
Get a free Zillow Showcase℠ listing and you could sell for .
$360,300
2% more+ $7,206
With Zillow Showcase(estimated)
$367,506

