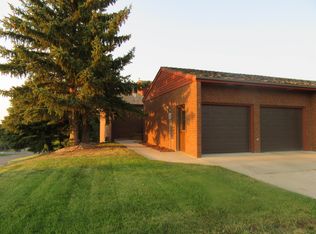Sold on 09/18/23
Price Unknown
1245 15th Ave SW, Minot, ND 58701
3beds
2baths
2,502sqft
Condominium
Built in 1984
-- sqft lot
$379,400 Zestimate®
$--/sqft
$1,801 Estimated rent
Home value
$379,400
$357,000 - $406,000
$1,801/mo
Zestimate® history
Loading...
Owner options
Explore your selling options
What's special
Immaculate Luxury Condo for Sale in Hunters Ridge!! Tastefully updated, great layout & in PRIME Location! This condo has a total of 2502 sq ft! Entering this beautiful home, you will enjoy the open concept kitchen with ample counter and cabinet space, dining area and cozy main floor living room with a gas fireplace and gorgeous staircase leading up to the loft area! The living room has a walk-out to the upper patio, perfect for morning coffee! Rounding out the main level is the large master bedroom, full bath, & another good-sized bedroom! The lower-level family room has a GORGEOUS black brick gas fireplace statement piece & walk out to the lower-level patio area! There is another HUGE bedroom and a beautiful 3/4 bath with a 4th non-egress bedroom being used currently as a guest room, but could be an office, craft or workout room! Large Laundry/Utility/storage area is also located on the lower level! This condo has been extremely well cared for and in absolute pristine condition! If you have been looking for the PERFECT condo, this is it! Call your favorite agent for a showing today!
Zillow last checked: 8 hours ago
Listing updated: September 18, 2023 at 02:42pm
Listed by:
BECKY BERTSCH 701-833-3536,
Better Homes and Gardens Real Estate Watne Group
Source: Minot MLS,MLS#: 231385
Facts & features
Interior
Bedrooms & bathrooms
- Bedrooms: 3
- Bathrooms: 2
- Main level bathrooms: 1
- Main level bedrooms: 2
Primary bedroom
- Description: Large
- Level: Main
Bedroom 1
- Description: Large
- Level: Main
Bedroom 2
- Description: Large
- Level: Lower
Bedroom 3
- Description: Non Egress
- Level: Lower
Dining room
- Description: Large
- Level: Main
Family room
- Description: Gas Fireplace
- Level: Lower
Kitchen
- Description: Ss Appliances
- Level: Main
Living room
- Description: Gas Fireplace
- Level: Main
Heating
- Forced Air, Natural Gas
Cooling
- Central Air
Appliances
- Included: Microwave, Dishwasher, Disposal, Refrigerator, Oven, Electric Cooktop
- Laundry: Lower Level
Features
- Flooring: Carpet, Laminate, Other
- Basement: Daylight,Finished,Full,Walk-Out Access
- Number of fireplaces: 2
- Fireplace features: Gas, Family Room, Living Room, Lower, Main
Interior area
- Total structure area: 2,502
- Total interior livable area: 2,502 sqft
- Finished area above ground: 1,321
Property
Parking
- Total spaces: 2
- Parking features: Attached, Garage: Heated, Lights, Opener, Driveway: Concrete
- Attached garage spaces: 2
- Has uncovered spaces: Yes
Features
- Levels: One
- Stories: 1
- Patio & porch: Deck, Patio
- Exterior features: Sprinkler
Details
- Parcel number: MI26.555.000.1245
- Zoning: R4
Construction
Type & style
- Home type: Condo
- Property subtype: Condominium
Materials
- Foundation: Concrete Perimeter
- Roof: Shake
Condition
- New construction: No
- Year built: 1984
Utilities & green energy
- Sewer: City
- Water: City
- Utilities for property: Cable Connected
Community & neighborhood
Security
- Security features: Security System
Location
- Region: Minot
HOA & financial
HOA
- Has HOA: Yes
- HOA fee: $250 monthly
Price history
| Date | Event | Price |
|---|---|---|
| 9/18/2023 | Sold | -- |
Source: | ||
| 8/29/2023 | Pending sale | $374,900$150/sqft |
Source: | ||
| 8/16/2023 | Listed for sale | $374,900-6.3%$150/sqft |
Source: | ||
| 7/26/2022 | Listing removed | -- |
Source: | ||
| 6/27/2022 | Price change | $399,900-1.2%$160/sqft |
Source: | ||
Public tax history
| Year | Property taxes | Tax assessment |
|---|---|---|
| 2024 | $4,244 +0.3% | $323,000 +19.2% |
| 2023 | $4,233 | $271,000 +5.4% |
| 2022 | -- | $257,000 +7.1% |
Find assessor info on the county website
Neighborhood: 58701
Nearby schools
GreatSchools rating
- 7/10Edison Elementary SchoolGrades: PK-5Distance: 0.4 mi
- 5/10Jim Hill Middle SchoolGrades: 6-8Distance: 0.7 mi
- 6/10Magic City Campus High SchoolGrades: 11-12Distance: 0.6 mi
Schools provided by the listing agent
- District: Edison
Source: Minot MLS. This data may not be complete. We recommend contacting the local school district to confirm school assignments for this home.
