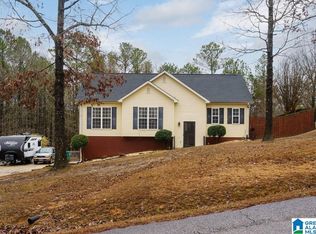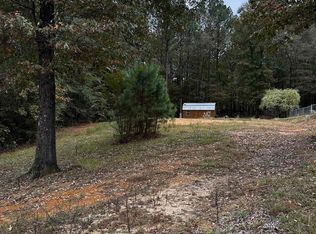Sold for $295,000 on 10/17/25
$295,000
12449 Randy Dr, McCalla, AL 35111
3beds
1,610sqft
Single Family Residence
Built in 2025
0.44 Acres Lot
$300,100 Zestimate®
$183/sqft
$1,784 Estimated rent
Home value
$300,100
$261,000 - $345,000
$1,784/mo
Zestimate® history
Loading...
Owner options
Explore your selling options
What's special
BACK ON MARKET! BRAND NEW CONSTRUCTION! 3 bedroom, 2 bath home! Family room has trey ceiling and an open floor plan to the kitchen. Kitchen has custom cabinets and granite countertops. Eating space in the kitchen plus an island with plenty of room for bar stools. Stainless steel appliances. Master bedroom features trey ceiling and walk in closet. Master bathroom has a soaker tub, separate tile shower, and double sinks in the vanity. Custom cabinets with granite countertops in both bathrooms. This is a split bedroom floor plan with 2 more bedrooms on the other end. Main level laundry room. This house has a deck on the back plus a large covered porch in the front. HOA fee is not mandatory but you can choose to pay a yearly fee and have access to a community swimming pool, golf course, and multiple lakes for fishing & skiing! All info deemed to be correct but buyer needs to verify all items of importance. Listing agent is the owner of construction company that built house.
Zillow last checked: 8 hours ago
Listing updated: October 17, 2025 at 02:00pm
Listed by:
Gina Long 205-516-9358,
TMI Real Estate
Bought with:
Jessica Miller
Keller Williams Metro South
Source: GALMLS,MLS#: 21417837
Facts & features
Interior
Bedrooms & bathrooms
- Bedrooms: 3
- Bathrooms: 2
- Full bathrooms: 2
Primary bedroom
- Level: First
Bedroom 1
- Level: First
Bedroom 2
- Level: First
Primary bathroom
- Level: First
Bathroom 1
- Level: First
Family room
- Level: First
Kitchen
- Features: Stone Counters, Breakfast Bar, Eat-in Kitchen, Kitchen Island, Pantry
- Level: First
Basement
- Area: 0
Heating
- Central, Electric, Heat Pump
Cooling
- Central Air, Electric, Heat Pump
Appliances
- Included: Dishwasher, Microwave, Electric Oven, Stainless Steel Appliance(s), Stove-Electric, Electric Water Heater
- Laundry: Electric Dryer Hookup, Washer Hookup, Main Level, Laundry Room, Laundry (ROOM), Yes
Features
- Recessed Lighting, Split Bedroom, Crown Molding, Smooth Ceilings, Tray Ceiling(s), Soaking Tub, Linen Closet, Separate Shower, Split Bedrooms, Tub/Shower Combo, Walk-In Closet(s)
- Flooring: Laminate, Tile
- Basement: Crawl Space
- Attic: Pull Down Stairs,Yes
- Has fireplace: No
Interior area
- Total interior livable area: 1,610 sqft
- Finished area above ground: 1,610
- Finished area below ground: 0
Property
Parking
- Total spaces: 2
- Parking features: Attached
- Has attached garage: Yes
- Carport spaces: 2
Features
- Levels: One
- Stories: 1
- Patio & porch: Porch, Covered (DECK), Open (DECK), Deck
- Pool features: In Ground, Community
- Has view: Yes
- View description: None
- Waterfront features: No
Lot
- Size: 0.44 Acres
- Features: Corner Lot, Subdivision
Details
- Parcel number: 632408270034018.000
- Special conditions: N/A
Construction
Type & style
- Home type: SingleFamily
- Property subtype: Single Family Residence
Materials
- Brick Over Foundation, Vinyl Siding
Condition
- New construction: Yes
- Year built: 2025
Utilities & green energy
- Sewer: Septic Tank
- Water: Public
Community & neighborhood
Community
- Community features: Boat Launch, Boats-Motorized Allowed, Clubhouse, Fishing, Golf, Park, Playground, Pond, Lake, Skiing Allowed, Swimming Allowed, Tennis Court(s)
Location
- Region: Mccalla
- Subdivision: Million Dollar Lakes
Other
Other facts
- Road surface type: Paved
Price history
| Date | Event | Price |
|---|---|---|
| 10/17/2025 | Sold | $295,000-1.3%$183/sqft |
Source: | ||
| 9/22/2025 | Pending sale | $299,000$186/sqft |
Source: | ||
| 8/7/2025 | Price change | $299,000-2.6%$186/sqft |
Source: | ||
| 7/24/2025 | Price change | $307,000-1%$191/sqft |
Source: | ||
| 6/20/2025 | Listed for sale | $310,000$193/sqft |
Source: | ||
Public tax history
Tax history is unavailable.
Neighborhood: 35111
Nearby schools
GreatSchools rating
- 4/10Lake View Elementary SchoolGrades: PK-5Distance: 1.8 mi
- 2/10Brookwood Middle SchoolGrades: 6-8Distance: 8.5 mi
- 3/10Brookwood High SchoolGrades: 9-12Distance: 9.5 mi
Schools provided by the listing agent
- Elementary: Lake View
- Middle: Brookwood
- High: Brookwood
Source: GALMLS. This data may not be complete. We recommend contacting the local school district to confirm school assignments for this home.
Get a cash offer in 3 minutes
Find out how much your home could sell for in as little as 3 minutes with a no-obligation cash offer.
Estimated market value
$300,100
Get a cash offer in 3 minutes
Find out how much your home could sell for in as little as 3 minutes with a no-obligation cash offer.
Estimated market value
$300,100

