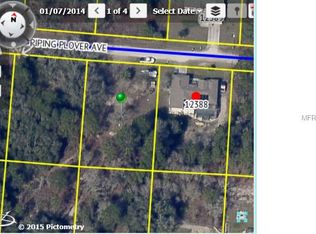This is an Estate Sale. Please allow time to complete probate. Home has a security system. Call for code. Like Seclusion? You got it here. Double door entry walks into a formal Great Room style home which boast of 4 bedrooms, 2 baths., 2 car garage home. Large sized Screened in Pool sitting on Corner lot. Motivated sellers. Large rooms including formal dining room plus eat in kitchen. This area is up and growing rapidly. All measurements are approximate and for buyer to verify. Offers to be presented on an As Is contract with rights to inspect. Seller has never lived in home. call for lock box location and combo code
This property is off market, which means it's not currently listed for sale or rent on Zillow. This may be different from what's available on other websites or public sources.
