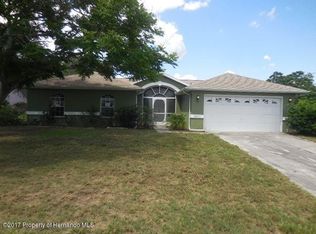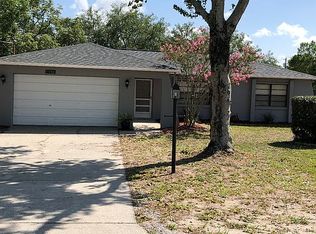Sold for $375,000 on 03/22/24
$375,000
12447 Spreading Oak Dr, Spring Hill, FL 34609
3beds
2,027sqft
Single Family Residence
Built in 1987
10,000 Square Feet Lot
$364,900 Zestimate®
$185/sqft
$2,175 Estimated rent
Home value
$364,900
$347,000 - $383,000
$2,175/mo
Zestimate® history
Loading...
Owner options
Explore your selling options
What's special
Welcome home! This is a meticulously maintained 3 Bedroom/2 Bathroom single family pool home in Spring Hill. At 2027 sq. ft. you will enjoy tons of space and storage. This beautiful home includes many extras including a newer roof (2020), solar panels (paid in full), AC (2015), Water Softener and commercial grade Water Heater (2023). Inside you'll discover newer appliances: refrigerator, wifi stove with built-in air fryer, and clothes dryer. A full laundry room will allow ample space for laundry duty and the washer and dryer are included. The home boasts a true split floorplan with cathedral ceilings that offers both an abundance of space and a clear view of the pool. The main bedroom, living room and kitchen are huge. The main bedroom has two closets and secondary bedrooms include walk-in closets. Get the grill ready for fun times around the pool. The large inground pool is surrounded by a screen enclosure, lanai, outside shower and sink. The pool filter was recently replaced providing a crystal clear swimming experience. The oversized garage includes lifestyle screens and extra storage. Outside, the fully vinyl fenced backyard is perfect for pets, privacy and entertaining. The shed is staying for the new owners. No expense was spared ensuring peace of mind for years to come. The landscaping is stunning with plush green grass, pavers and a screened in porch. This home has been impeccably cared for by the OWNERS. Don't miss this opportunity to make it your own! High and Dry...No Flood Insurance. No HOA. No CDD. Set-up an appointment today, you won't be disappointed.
Zillow last checked: 8 hours ago
Listing updated: March 24, 2024 at 10:36am
Listing Provided by:
Tanisha Hubbard 813-598-4405,
NACA 813-454-3173
Bought with:
Victor Uria
KASA LUXE REALTY, LLC
Source: Stellar MLS,MLS#: O6171005 Originating MLS: Orlando Regional
Originating MLS: Orlando Regional

Facts & features
Interior
Bedrooms & bathrooms
- Bedrooms: 3
- Bathrooms: 2
- Full bathrooms: 2
Primary bedroom
- Features: Walk-In Closet(s)
- Level: First
Bedroom 2
- Features: Walk-In Closet(s)
- Level: First
Bedroom 3
- Features: Walk-In Closet(s)
- Level: First
Primary bathroom
- Level: First
Bathroom 2
- Level: First
Great room
- Level: First
Kitchen
- Level: First
Heating
- Central, Electric, Solar
Cooling
- Central Air
Appliances
- Included: Dishwasher, Disposal, Dryer, Electric Water Heater, Microwave, Range, Refrigerator, Solar Hot Water Owned, Washer, Water Softener
- Laundry: Electric Dryer Hookup, Inside, Laundry Room, Washer Hookup
Features
- Cathedral Ceiling(s), Ceiling Fan(s), Primary Bedroom Main Floor, Split Bedroom, Thermostat, Walk-In Closet(s)
- Flooring: Ceramic Tile, Laminate
- Doors: Outdoor Shower, Sliding Doors
- Has fireplace: No
Interior area
- Total structure area: 2,555
- Total interior livable area: 2,027 sqft
Property
Parking
- Total spaces: 2
- Parking features: Driveway, Garage Door Opener
- Attached garage spaces: 2
- Has uncovered spaces: Yes
Features
- Levels: One
- Stories: 1
- Patio & porch: Patio, Porch, Screened
- Exterior features: Irrigation System, Outdoor Shower
- Has private pool: Yes
- Pool features: In Ground, Screen Enclosure
Lot
- Size: 10,000 sqft
- Dimensions: 80 x 125
- Features: Landscaped, Level
Details
- Additional structures: Shed(s)
- Parcel number: R3232317513008670250
- Zoning: RESI
- Special conditions: None
Construction
Type & style
- Home type: SingleFamily
- Property subtype: Single Family Residence
Materials
- Concrete
- Foundation: Slab
- Roof: Shingle
Condition
- New construction: No
- Year built: 1987
Utilities & green energy
- Electric: Photovoltaics Seller Owned
- Sewer: Septic Tank
- Water: Public
- Utilities for property: Electricity Connected, Fiber Optics, Public, Street Lights, Underground Utilities, Water Connected
Green energy
- Energy generation: Solar
Community & neighborhood
Security
- Security features: Smoke Detector(s)
Location
- Region: Spring Hill
- Subdivision: SPRING HILL
HOA & financial
HOA
- Has HOA: No
Other fees
- Pet fee: $0 monthly
Other financial information
- Total actual rent: 0
Other
Other facts
- Listing terms: Cash,Conventional,FHA,VA Loan
- Ownership: Fee Simple
- Road surface type: Asphalt, Paved
Price history
| Date | Event | Price |
|---|---|---|
| 3/22/2024 | Sold | $375,000$185/sqft |
Source: | ||
| 2/5/2024 | Pending sale | $375,000$185/sqft |
Source: | ||
| 1/17/2024 | Listed for sale | $375,000+4.2%$185/sqft |
Source: | ||
| 10/17/2022 | Sold | $360,000-1.4%$178/sqft |
Source: Public Record | ||
| 10/6/2022 | Pending sale | $365,000$180/sqft |
Source: | ||
Public tax history
| Year | Property taxes | Tax assessment |
|---|---|---|
| 2024 | $2,898 +6.1% | $188,776 +3% |
| 2023 | $2,731 +3.3% | $183,278 +5.8% |
| 2022 | $2,644 -0.2% | $173,305 +3% |
Find assessor info on the county website
Neighborhood: 34609
Nearby schools
GreatSchools rating
- 4/10John D. Floyd Elementary SchoolGrades: PK-5Distance: 0.6 mi
- 5/10Powell Middle SchoolGrades: 6-8Distance: 2.2 mi
- 2/10Central High SchoolGrades: 9-12Distance: 6.6 mi
Get a cash offer in 3 minutes
Find out how much your home could sell for in as little as 3 minutes with a no-obligation cash offer.
Estimated market value
$364,900
Get a cash offer in 3 minutes
Find out how much your home could sell for in as little as 3 minutes with a no-obligation cash offer.
Estimated market value
$364,900

