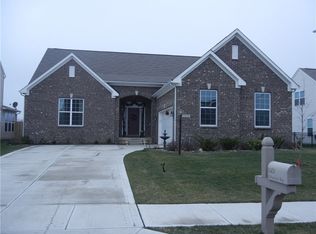Fantastic home in sought after location! This home has fresh interior paint and partial flooring replacement. Discover a bright and open interior with plenty of natural light and a neutral color palate, complimented by a fireplace. This kitchen has everything you need! A center island, walk in pantry, and stylish backsplash accent will have you looking forward to cooking. Head to the spacious primary suite with good layout and closet included. Other bedrooms provide nice flexible living space. The primary bathroom is fully equipped with a separate tub and shower, double sinks, and plenty of under sink storage. Take it easy in the fenced in back yard. The sitting area makes it great for BBQs! Hurry, this won’t last long!
This property is off market, which means it's not currently listed for sale or rent on Zillow. This may be different from what's available on other websites or public sources.
