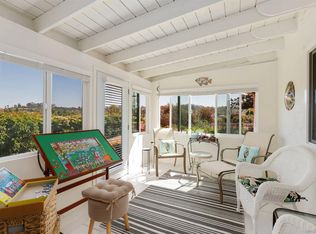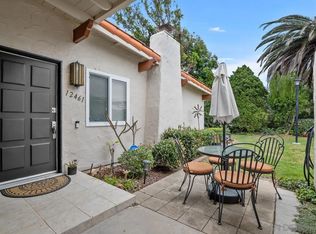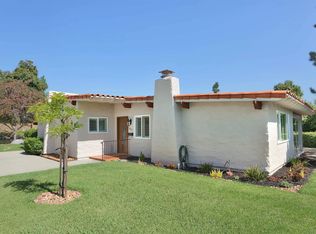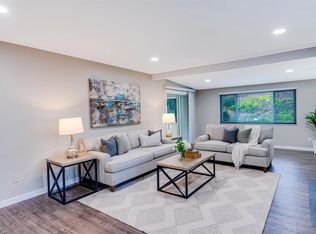Sold for $678,000
Listing Provided by:
Sandra Topp DRE #01991196 7604459284,
Pacific Sotheby's Int'l Realty
Bought with: Douglas Elliman of California
$678,000
12446 Rios Rd, San Diego, CA 92128
2beds
1,358sqft
Condominium
Built in 1970
-- sqft lot
$682,800 Zestimate®
$499/sqft
$3,601 Estimated rent
Home value
$682,800
$628,000 - $744,000
$3,601/mo
Zestimate® history
Loading...
Owner options
Explore your selling options
What's special
Beautifully updated 2-bedroom, 2-bath, 1,358 sq. ft. single-story condo in the highly desirable Seven Oaks 55+ Community. This rare detached unit offers no shared walls and no direct neighbors behind, ensuring exceptional privacy. Thoughtful upgrades include Red Dragon granite countertops, an updated backsplash, soft-close cabinetry with built-in trash and recycling, wood-like laminate flooring, recessed lighting, plantation shutters, and dual-pane windows. The spacious living room is warm and inviting, featuring a cozy fireplace, perfect for relaxing evenings. Designed for seamless indoor-outdoor living, the open floor plan flows effortlessly onto a private patio, ideal for quiet moments or entertaining guests. Additional highlights include a full laundry room, a golf cart garage with tandem covered carport parking, and convenient guest parking nearby. All appliances are included, making this home truly move-in ready. Seven Oaks offers a wealth of amenities designed to enhance your lifestyle. Enjoy a refreshing dip in the community pool, unwind in the spa, or engage in friendly competition on the pickleball and shuffleboard courts. Stay active in the fitness center and take part in the many social activities and events held throughout the year. HOA covers cable, trash, and pest control, ensuring low-maintenance living.Don’t miss this opportunity to enjoy comfort, convenience, and community in one of the area's most sought-after 55+ neighborhoods. Schedule your tour today and discover all that this exceptional home and Seven Oaks have to offer! 760.445.9284
Zillow last checked: 8 hours ago
Listing updated: June 09, 2025 at 01:00pm
Listing Provided by:
Sandra Topp DRE #01991196 7604459284,
Pacific Sotheby's Int'l Realty
Bought with:
Kimberly Riedlinger, DRE #02018378
Douglas Elliman of California
Source: CRMLS,MLS#: ND25073001 Originating MLS: California Regional MLS
Originating MLS: California Regional MLS
Facts & features
Interior
Bedrooms & bathrooms
- Bedrooms: 2
- Bathrooms: 2
- Full bathrooms: 2
- Main level bathrooms: 2
- Main level bedrooms: 2
Primary bedroom
- Features: Main Level Primary
Bedroom
- Features: All Bedrooms Down
Bedroom
- Features: Bedroom on Main Level
Bathroom
- Features: Bathroom Exhaust Fan, Full Bath on Main Level, Granite Counters, Upgraded, Walk-In Shower
Kitchen
- Features: Built-in Trash/Recycling, Granite Counters, Pots & Pan Drawers, Self-closing Drawers
Heating
- Forced Air, Fireplace(s), Natural Gas
Cooling
- Central Air
Appliances
- Included: Dishwasher, Electric Oven, Disposal, Gas Water Heater, Microwave, Refrigerator, Dryer, Washer
- Laundry: Inside
Features
- Ceiling Fan(s), Granite Counters, Recessed Lighting, All Bedrooms Down, Bedroom on Main Level, Main Level Primary
- Flooring: Carpet, Laminate, Tile
- Windows: Double Pane Windows
- Has fireplace: Yes
- Fireplace features: Family Room
- Common walls with other units/homes: End Unit,No Common Walls
Interior area
- Total interior livable area: 1,358 sqft
Property
Parking
- Total spaces: 3
- Parking features: Covered, Carport, Golf Cart Garage, On Street, Tandem, Uncovered
- Garage spaces: 1
- Carport spaces: 1
- Covered spaces: 2
- Uncovered spaces: 1
Features
- Levels: One
- Stories: 1
- Entry location: 1
- Patio & porch: Concrete, Patio
- Pool features: Community, Association
- Has spa: Yes
- Spa features: Association, Community
- Fencing: None
- Has view: Yes
- View description: None
Lot
- Size: 6.94 Acres
Details
- Parcel number: 2742102701
- Zoning: RS-1-14
- Special conditions: Standard
Construction
Type & style
- Home type: Condo
- Property subtype: Condominium
Condition
- Turnkey
- New construction: No
- Year built: 1970
Utilities & green energy
- Sewer: Public Sewer
- Water: Public
- Utilities for property: See Remarks
Community & neighborhood
Community
- Community features: Street Lights, Sidewalks, Pool
Senior living
- Senior community: Yes
Location
- Region: San Diego
- Subdivision: Rancho Bernardo
HOA & financial
HOA
- Has HOA: Yes
- HOA fee: $560 annually
- Amenities included: Picnic Area, Pickleball, Pool, Spa/Hot Tub
- Association name: Seven Oaks Community Center
- Association phone: 858-487-4058
- Second HOA fee: $600 monthly
- Second association phone: 858-485-0881
Other
Other facts
- Listing terms: Cash,Conventional
Price history
| Date | Event | Price |
|---|---|---|
| 6/9/2025 | Sold | $678,000+0.3%$499/sqft |
Source: | ||
| 5/19/2025 | Pending sale | $675,900$498/sqft |
Source: | ||
| 4/10/2025 | Listed for sale | $675,900+60.9%$498/sqft |
Source: | ||
| 9/27/2019 | Sold | $420,000-1.2%$309/sqft |
Source: | ||
| 8/29/2019 | Pending sale | $425,000$313/sqft |
Source: Coldwell Banker Residential Brokerage - Rancho Bernardo #190045139 Report a problem | ||
Public tax history
Tax history is unavailable.
Find assessor info on the county website
Neighborhood: Rancho Bernardo
Nearby schools
GreatSchools rating
- 7/10Highland Ranch Elementary SchoolGrades: K-5Distance: 2.3 mi
- 7/10Bernardo Heights Middle SchoolGrades: 6-8Distance: 1.2 mi
- 10/10Rancho Bernardo High SchoolGrades: 9-12Distance: 1.4 mi
Get a cash offer in 3 minutes
Find out how much your home could sell for in as little as 3 minutes with a no-obligation cash offer.
Estimated market value
$682,800



