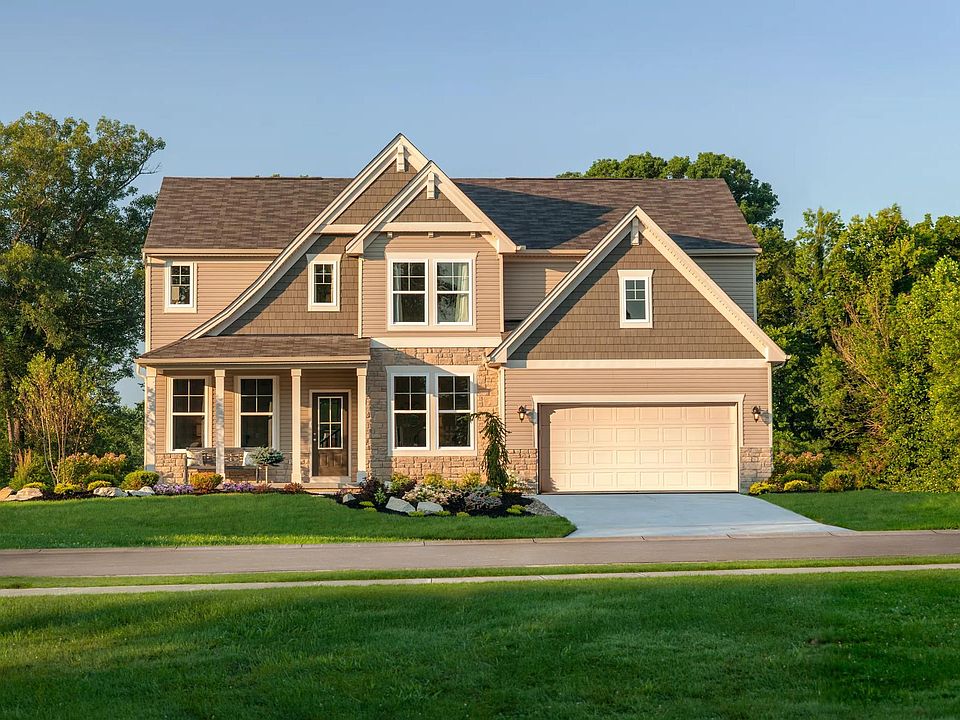The Ashton is so well-designed you won't believe how many beautiful features it has. Starting in the foyer with a unique alcove flanked by two coat closets to the formal room with French doors that can be used as a formal dining space or a home office. The family room opens to a well-equipped kitchen with a generous serving island and lots of cabinetry for storage. Upstairs, the Ashton has four bedrooms, including a secluded primary suite and bath. All bedrooms have their own walk-in closets.
Pending
$421,512
12445 Couch Ct, Walton, KY 41094
4beds
2,435sqft
Single Family Residence, Residential
Built in 2025
-- sqft lot
$-- Zestimate®
$173/sqft
$-- HOA
- 33 days
- on Zillow |
- 16 |
- 0 |
Zillow last checked: 7 hours ago
Listing updated: June 19, 2025 at 01:03pm
Listed by:
John Heisler 859-468-9032,
Drees/Zaring Realty
Source: NKMLS,MLS#: 632309
Travel times
Schedule tour
Select your preferred tour type — either in-person or real-time video tour — then discuss available options with the builder representative you're connected with.
Select a date
Facts & features
Interior
Bedrooms & bathrooms
- Bedrooms: 4
- Bathrooms: 3
- Full bathrooms: 2
- 1/2 bathrooms: 1
Primary bedroom
- Description: carpet
- Level: Second
- Area: 240
- Dimensions: 16 x 15
Dining room
- Description: LVP
- Level: First
- Area: 156
- Dimensions: 13 x 12
Family room
- Description: LVP
- Level: First
- Area: 256
- Dimensions: 16 x 16
Game room
- Description: carpet
- Level: Second
- Area: 169
- Dimensions: 13 x 13
Kitchen
- Description: LVP
- Level: First
- Area: 255
- Dimensions: 17 x 15
Other
- Description: Wood deck with wood rails
- Level: First
- Area: 120
- Dimensions: 12 x 10
Other
- Description: garage
- Level: First
- Area: 380
- Dimensions: 20 x 19
Heating
- Electric
Cooling
- Central Air
Appliances
- Included: Stainless Steel Appliance(s), Electric Cooktop, Electric Oven, Electric Range, Disposal, Microwave
Features
- Kitchen Island, Walk-In Closet(s), Storage, Smart Thermostat, Smart Home, Pantry, Open Floorplan, High Speed Internet, Double Vanity
- Windows: Vinyl Frames
- Basement: Full
Interior area
- Total structure area: 2,435
- Total interior livable area: 2,435 sqft
Property
Parking
- Total spaces: 2
- Parking features: Attached, Driveway
- Attached garage spaces: 2
- Has uncovered spaces: Yes
Features
- Levels: Two
- Stories: 2
- Patio & porch: Patio
Details
- Zoning description: Residential
Construction
Type & style
- Home type: SingleFamily
- Architectural style: Traditional
- Property subtype: Single Family Residence, Residential
Materials
- Brick, Shingle Siding, Vinyl Siding
- Foundation: Poured Concrete
- Roof: Shingle
Condition
- New Construction
- New construction: Yes
- Year built: 2025
Details
- Builder name: Drees Homes
Utilities & green energy
- Sewer: Public Sewer
- Water: Public
- Utilities for property: Cable Available
Community & HOA
Community
- Subdivision: Wildcat Run
HOA
- Has HOA: No
Location
- Region: Walton
Financial & listing details
- Price per square foot: $173/sqft
- Date on market: 6/24/2025
About the community
Enjoy the small town feel in your new home at Wildcat Run, a charming new home community situated off Route 25 in Walton, KY. The convenient location offers quick access to I-71 and I-75, so you can be anywhere you want to be in the Northern Kentucky area. Children attend Walton-Verona Independent Schools, one of the top-rated districts in Kentucky. Drees presents a variety of beautiful home sites, some with cul-de-sac opportunities at Wildcat Run that are the perfect complement to one of our open spacious new homes. Call today for more information.
Source: Drees Homes

