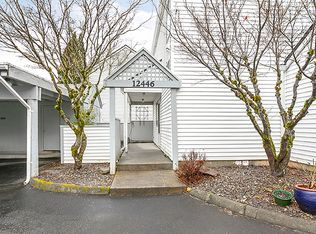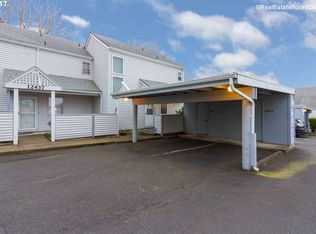This home has all the space for a family or is a perfect roommate situation. There are three generous bedrooms as well as two bathrooms. The open floor plan on the main floor lends itself to entertaining as well as family living. It is just a stone's throw away from public transportation so you can get where you need to go in a hurry. There is also private parking as well as locked storage.
This property is off market, which means it's not currently listed for sale or rent on Zillow. This may be different from what's available on other websites or public sources.

