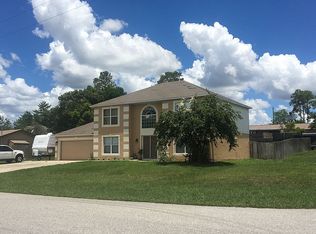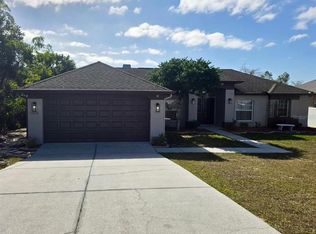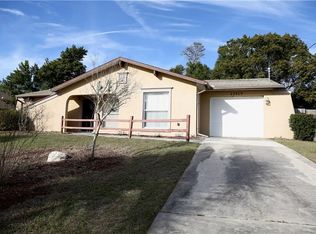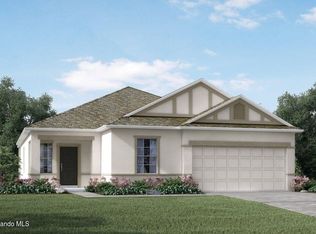This is a must see! This 3 Bedroom, 2 Bath, 2 Car Garage is the perfect property to call home. Sits on an over sized corner lot. The living and dining room greet you at the start of the home. The beauty of high-quality Kitchen will wow you with an Island that you can slide back under the cabinet for more floor space extra with all wood cabinets. New Stainless-steel appliances, under the cabinet beautiful lighting to show off your counters and back splash. All of this overlooks the bonus family room area with enough space to hold the entire family. Split Bedroom Plan, Master has walk in closet. Bedrooms have ample closet space with built ins for easy organizing. Bonus room at back of house can be used as an office or Den. Large covered Patio overlooks the back yard where the family can gather to enjoy the beautiful outside area and above ground pool with a built up wooden deck. Large enclosed Front Porch where you can sit and enjoy a peaceful evening. This home has endless possibilities great for entertaining and family get together s. Bring your big toys plenty of room to park them. The ultimate piece of mind no HOA or CDD's. Close to all the retail stores, Restaurants, Entertainment and medical facilities. Within moments of the Famous Weeki Watchee Mermaid Park, Rogers Park and Pine Island. Less then 7 miles to the Suncoast Toll Road and 35 minutes from Tampa. Call for your showing and make this property your new home before its too late.
This property is off market, which means it's not currently listed for sale or rent on Zillow. This may be different from what's available on other websites or public sources.



