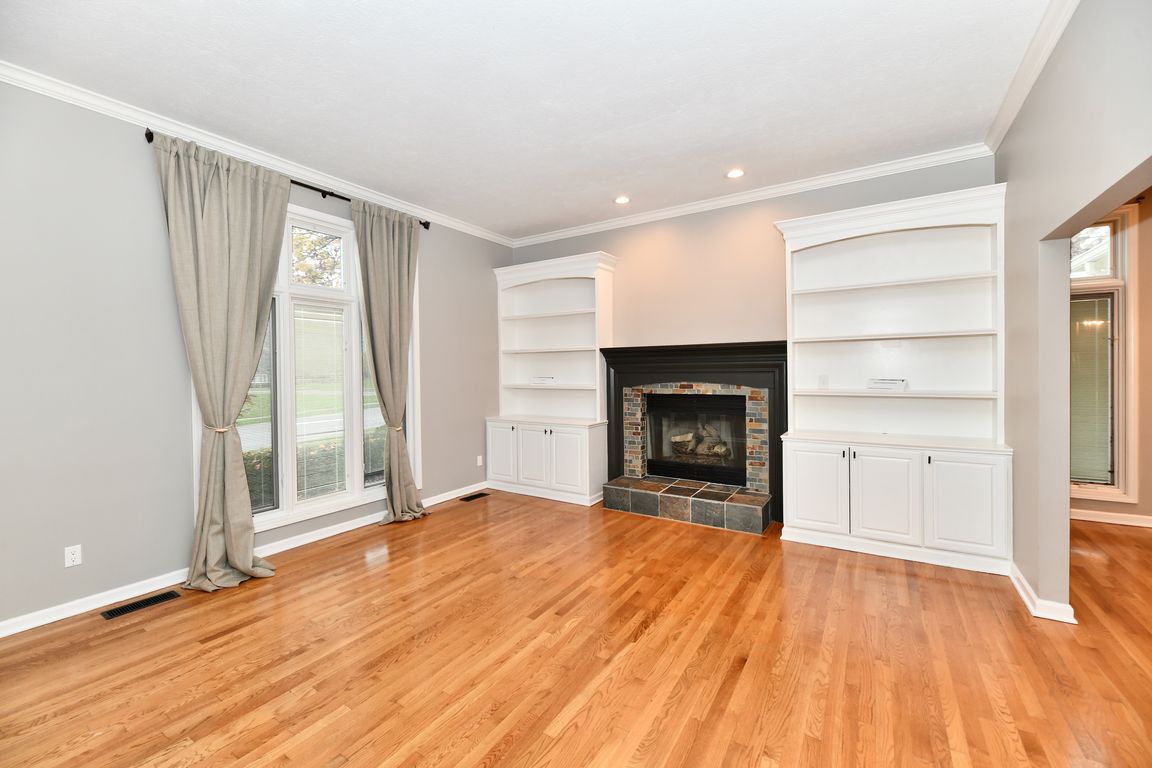
ActivePrice cut: $24.95K (11/16)
$975,000
5beds
5,097sqft
12443 Pebblepointe Pass, Carmel, IN 46033
5beds
5,097sqft
Residential, single family residence
Built in 1993
0.49 Acres
3 Attached garage spaces
$191 price/sqft
$305 quarterly HOA fee
What's special
Fully fenced yardTwo fireplacesNew irrigationSun roomElegant and comfortable layoutFront porchScreened porch
Improved price! Seller is offering a concession of up to 10,000.00 to buyer for closing cost, home improvements or whatever the lender will allow with an acceptable offer. Highly sought after Luxury living in Carmel's Bayhill at Waterstone. Minutes to down town Carmel. This charming Tudor style exterior with ...
- 16 days |
- 5,569 |
- 199 |
Source: MIBOR as distributed by MLS GRID,MLS#: 22071613
Travel times
Family Room
Kitchen
Primary Bedroom
Zillow last checked: 8 hours ago
Listing updated: November 21, 2025 at 01:14pm
Listing Provided by:
Deborah Minth 317-439-3739,
F.C. Tucker Company
Source: MIBOR as distributed by MLS GRID,MLS#: 22071613
Facts & features
Interior
Bedrooms & bathrooms
- Bedrooms: 5
- Bathrooms: 5
- Full bathrooms: 3
- 1/2 bathrooms: 2
- Main level bathrooms: 1
Primary bedroom
- Level: Upper
- Area: 240 Square Feet
- Dimensions: 16x15
Bedroom 2
- Level: Upper
- Area: 154 Square Feet
- Dimensions: 14x11
Bedroom 3
- Level: Upper
- Area: 156 Square Feet
- Dimensions: 13x12
Bedroom 4
- Level: Upper
- Area: 132 Square Feet
- Dimensions: 12x11
Bedroom 5
- Level: Upper
- Area: 286 Square Feet
- Dimensions: 22x13
Breakfast room
- Level: Main
- Area: 224 Square Feet
- Dimensions: 16x14
Dining room
- Level: Main
- Area: 208 Square Feet
- Dimensions: 16x13
Family room
- Level: Main
- Area: 224 Square Feet
- Dimensions: 16x14
Kitchen
- Level: Main
- Area: 240 Square Feet
- Dimensions: 16x15
Laundry
- Features: Tile-Ceramic
- Level: Main
- Area: 70 Square Feet
- Dimensions: 10x7
Living room
- Level: Main
- Area: 240 Square Feet
- Dimensions: 16x15
Play room
- Level: Basement
- Area: 756 Square Feet
- Dimensions: 27x28
Heating
- Zoned, Forced Air, Natural Gas
Cooling
- Central Air
Appliances
- Included: Electric Cooktop, Dishwasher, Disposal, Gas Water Heater, Microwave, Double Oven, Refrigerator
- Laundry: Main Level
Features
- Breakfast Bar, Built-in Features, Hardwood Floors, Pantry, Walk-In Closet(s)
- Flooring: Hardwood
- Basement: Finished
- Number of fireplaces: 2
- Fireplace features: Family Room, Gas Log, Living Room
Interior area
- Total structure area: 5,097
- Total interior livable area: 5,097 sqft
- Finished area below ground: 1,003
Property
Parking
- Total spaces: 3
- Parking features: Attached
- Attached garage spaces: 3
Features
- Levels: Two
- Stories: 2
- Patio & porch: Covered, Deck, Screened
- Exterior features: Sprinkler System
Lot
- Size: 0.49 Acres
- Features: Corner Lot, Cul-De-Sac, Sidewalks, Mature Trees
Details
- Parcel number: 291033007017000018
- Special conditions: Defects/None Noted,Sales Disclosure On File,Other
- Horse amenities: None
Construction
Type & style
- Home type: SingleFamily
- Architectural style: Tudor
- Property subtype: Residential, Single Family Residence
- Attached to another structure: Yes
Materials
- Brick, Wood Siding
- Foundation: Concrete Perimeter
Condition
- New construction: No
- Year built: 1993
Utilities & green energy
- Water: Public
Community & HOA
Community
- Features: Clubhouse, Curbs, Lake, Park, Playground, Pool, Tennis Court(s), Other
- Subdivision: Bayhill
HOA
- Has HOA: Yes
- Amenities included: Pool, Tennis Court(s), Trail(s)
- Services included: Clubhouse, Entrance Common, Insurance, ParkPlayground, Snow Removal, Tennis Court(s), Walking Trails
- HOA fee: $305 quarterly
Location
- Region: Carmel
Financial & listing details
- Price per square foot: $191/sqft
- Tax assessed value: $783,900
- Annual tax amount: $8,975
- Date on market: 11/10/2025
- Cumulative days on market: 17 days