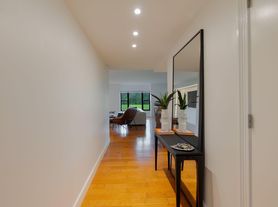Welcome to this beautiful light-filled 6-bedroom, 4.5-bath seasonal rental offering luxurious comfort, space, and style. Upon entering, a striking floor-to-ceiling rear window greets you, framing the backyard, resort-style pool, and water, filling the home with light and serenity, with abundant space and storage throughout. The first floor features wood-tile flooring, a guest suite with a cabana bath and pool access, and flexible living and dining areas perfect for entertaining. The open family room and breakfast nook flow seamlessly into the gourmet kitchen with a 5-burner double oven, oversized island, walk-in pantry, and backsplash windows that bring in even more natural light. Upstairs, the primary suite overlooks the pool and water and serves as a true retreat, featuring dual walk-in closets, double vanities, spa-style shower, soaking tub, and beautiful designer light fixtures. Additional bedrooms share updated baths, and the laundry room is conveniently located. Outdoors, enjoy a resort-style pool with beach-entry and water feature, covered ultimate outdoor summer kitchen, putting green, and lush bamboo for privacy, with a huge fenced backyard offering abundant space for lounging, playing, and entertaining. The home also includes a 3-car garage for added convenience. Perfect for relaxing or hosting, just minutes from Wellington's equestrian venues, dining, and shopping.
House for rent
$18,500/mo
12442 Equine Ln, Wellington, FL 33414
6beds
4,146sqft
Price may not include required fees and charges.
Singlefamily
Available Sat Nov 1 2025
Cats, dogs OK
Central air, electric
In unit laundry
3 Attached garage spaces parking
Central
What's special
Resort-style poolOversized islandUpdated bathsUltimate outdoor summer kitchenFloor-to-ceiling rear windowOpen family roomResort-style pool with beach-entry
- 59 days |
- -- |
- -- |
Travel times
Looking to buy when your lease ends?
With a 6% savings match, a first-time homebuyer savings account is designed to help you reach your down payment goals faster.
Offer exclusive to Foyer+; Terms apply. Details on landing page.
Facts & features
Interior
Bedrooms & bathrooms
- Bedrooms: 6
- Bathrooms: 5
- Full bathrooms: 4
- 1/2 bathrooms: 1
Rooms
- Room types: Family Room
Heating
- Central
Cooling
- Central Air, Electric
Appliances
- Included: Dishwasher, Disposal, Dryer, Microwave, Oven, Refrigerator, Washer
- Laundry: In Unit, Sink
Features
- Bar, Entrance Foyer, Pantry, Split Bedroom, Vaulted Ceiling(s), Volume Ceilings, Walk-In Closet(s)
- Flooring: Tile, Wood
- Furnished: Yes
Interior area
- Total interior livable area: 4,146 sqft
Video & virtual tour
Property
Parking
- Total spaces: 3
- Parking features: Attached, Driveway, Covered
- Has attached garage: Yes
- Details: Contact manager
Features
- Stories: 2
- Exterior features: 1/4+ To 1/2 Acre, Attached, Balcony, Bar, Clubhouse, Community Room, Den/Library/Office, Driveway, Entrance Foyer, Flooring: Wood, French Doors, Garage Door Opener, Gas Water Heater, Gated, Gated with Guard, Heating system: Central, Ice Maker, Lot Features: 1/4+ To 1/2 Acre, Motion Detector, No Rv/Boats, Pantry, Patio, Pond, Security System, Sidewalks, Sink, Smoke Detector(s), Split Bedroom, Storage Room, Street Lights, Tennis Court(s), Tv Camera, Vaulted Ceiling(s), View Type: Lake, View Type: Pool, Volume Ceilings, Walk-In Closet(s)
- Has private pool: Yes
- Has water view: Yes
- Water view: Waterfront
Details
- Parcel number: 73414422010001240
Construction
Type & style
- Home type: SingleFamily
- Property subtype: SingleFamily
Condition
- Year built: 2004
Community & HOA
Community
- Features: Clubhouse, Tennis Court(s)
- Security: Gated Community
HOA
- Amenities included: Pool, Tennis Court(s)
Location
- Region: Wellington
Financial & listing details
- Lease term: Contact For Details
Price history
| Date | Event | Price |
|---|---|---|
| 10/9/2025 | Price change | $18,500-17.8%$4/sqft |
Source: BeachesMLS #R11119429 | ||
| 8/29/2025 | Listed for rent | $22,500$5/sqft |
Source: BeachesMLS #R11119429 | ||
| 6/15/2018 | Sold | $740,000-3.9%$178/sqft |
Source: | ||
| 4/21/2018 | Pending sale | $770,000$186/sqft |
Source: Engel & Volkers Delray Beach #RX-10377295 | ||
| 4/19/2018 | Price change | $770,000-3.6%$186/sqft |
Source: Engel & Volkers Delray Beach #RX-10377295 | ||

