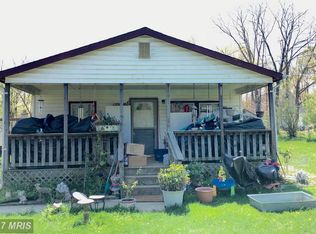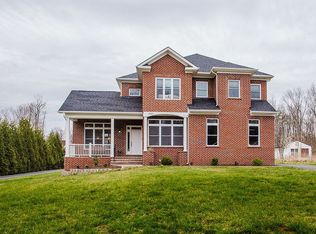Sold for $650,000
$650,000
12441 Popes Head Rd, Clifton, VA 20124
2beds
1,700sqft
Single Family Residence
Built in 2014
0.66 Acres Lot
$707,700 Zestimate®
$382/sqft
$3,493 Estimated rent
Home value
$707,700
$672,000 - $743,000
$3,493/mo
Zestimate® history
Loading...
Owner options
Explore your selling options
What's special
Welcome to 12441 Popes Head Rd. This cottage style home with a detached 2 car garage has plenty of space. Covered porches front and back that let you enjoy sitting and enjoying the neighborhood. The back yard is filled with trees for privacy. First level of this home has a living room dining room combination, kitchen and pantry, full bath and large bedroom with plenty of closet space , and a spacious laundry room/mud room. Up the stairs to a loft and the main bedroom with ensuite and a large walk-in closet. The whole house has been freshly painted and carpets cleaned. Behind the house is a detached 2 car garage. The garage has built in heavy duty shelves and a walk-up storage loft. Great for cars or the ultimate workshop. There is also a shady area with a horse shoe pit. This property backs to an Agricultural and Forrestal district for an added bonus. Priced to Sell! Don't let this one get away.
Zillow last checked: 8 hours ago
Listing updated: August 26, 2023 at 10:21am
Listed by:
Jamie Brown 540-903-2500,
Berkshire Hathaway HomeServices PenFed Realty,
Co-Listing Agent: Kelly Mancini Bladen 703-470-8778,
Berkshire Hathaway HomeServices PenFed Realty
Bought with:
Yuri Huaroto Parra, 0225114005
Samson Properties
Evelyn Cheme Vucetich, WV2020302320
Samson Properties
Source: Bright MLS,MLS#: VAFX2135372
Facts & features
Interior
Bedrooms & bathrooms
- Bedrooms: 2
- Bathrooms: 2
- Full bathrooms: 2
- Main level bathrooms: 1
- Main level bedrooms: 1
Basement
- Area: 0
Heating
- Heat Pump, Electric
Cooling
- Central Air, Heat Pump, Electric
Appliances
- Included: Electric Water Heater
Features
- Ceiling Fan(s), Combination Dining/Living, Entry Level Bedroom, Walk-In Closet(s)
- Flooring: Carpet
- Has basement: No
- Has fireplace: No
Interior area
- Total structure area: 1,700
- Total interior livable area: 1,700 sqft
- Finished area above ground: 1,700
- Finished area below ground: 0
Property
Parking
- Total spaces: 2
- Parking features: Garage Faces Front, Storage, Detached, Driveway
- Garage spaces: 2
- Has uncovered spaces: Yes
Accessibility
- Accessibility features: None
Features
- Levels: Two
- Stories: 2
- Patio & porch: Porch
- Pool features: None
- Has view: Yes
- View description: Trees/Woods, Street
Lot
- Size: 0.66 Acres
- Features: Backs to Trees
Details
- Additional structures: Above Grade, Below Grade, Outbuilding
- Parcel number: 0664 08 0003
- Zoning: 030
- Special conditions: Standard
Construction
Type & style
- Home type: SingleFamily
- Architectural style: Bungalow
- Property subtype: Single Family Residence
Materials
- Vinyl Siding
- Foundation: Crawl Space
Condition
- New construction: No
- Year built: 2014
Utilities & green energy
- Sewer: Public Septic
- Water: Well, Private
- Utilities for property: Cable Connected, Cable
Community & neighborhood
Location
- Region: Clifton
- Subdivision: Vannoy Park
Other
Other facts
- Listing agreement: Exclusive Right To Sell
- Ownership: Fee Simple
- Road surface type: Paved, Black Top
Price history
| Date | Event | Price |
|---|---|---|
| 8/26/2023 | Sold | $650,000-3.7%$382/sqft |
Source: | ||
| 7/25/2023 | Contingent | $675,000$397/sqft |
Source: | ||
| 7/13/2023 | Listed for sale | $675,000$397/sqft |
Source: | ||
Public tax history
| Year | Property taxes | Tax assessment |
|---|---|---|
| 2025 | $8,911 +5% | $687,850 +5.8% |
| 2024 | $8,488 +7.7% | $649,890 +6% |
| 2023 | $7,879 +4.2% | $613,240 +6.2% |
Find assessor info on the county website
Neighborhood: 20124
Nearby schools
GreatSchools rating
- 7/10Willow Springs Elementary SchoolGrades: PK-6Distance: 1.3 mi
- 6/10Johnson Middle SchoolGrades: 7-8Distance: 4.3 mi
- 6/10Fairfax High SchoolGrades: 9-12Distance: 6 mi
Schools provided by the listing agent
- Elementary: Willow Springs
- Middle: Lanier
- High: Fairfax
- District: Fairfax County Public Schools
Source: Bright MLS. This data may not be complete. We recommend contacting the local school district to confirm school assignments for this home.
Get a cash offer in 3 minutes
Find out how much your home could sell for in as little as 3 minutes with a no-obligation cash offer.
Estimated market value
$707,700

