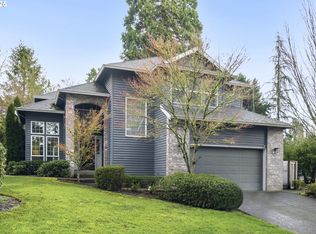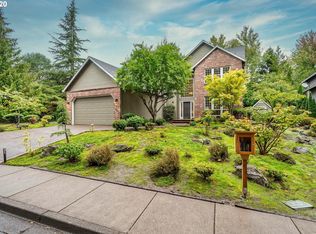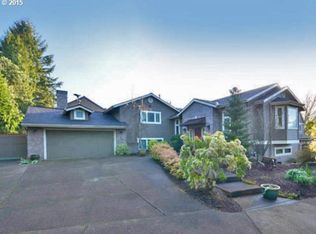Sold for $988,000
$988,000
12440 SW Orchard Hill Rd, Lake Oswego, OR 97035
4beds
3baths
2,823sqft
SingleFamily
Built in 1999
10,018 Square Feet Lot
$993,000 Zestimate®
$350/sqft
$3,997 Estimated rent
Home value
$993,000
$923,000 - $1.07M
$3,997/mo
Zestimate® history
Loading...
Owner options
Explore your selling options
What's special
Easy living floorplan on a private, maturely landscaped yard/lot. Upper level master suite w/walk-in closet, 2 sinks and a soaking tub.3 more bedrooms up, or use 1 as a bonus room. High ceilings in the living room, separate den/office and spacious family room leads out to the patio & yard.Conveniently located just around the corner for an easy walk to Mtn. Park shops & minutes to freeways & public transportation. Agent related to seller
Facts & features
Interior
Bedrooms & bathrooms
- Bedrooms: 4
- Bathrooms: 3
Heating
- Forced air
Cooling
- Central
Appliances
- Included: Dryer, Microwave, Refrigerator, Washer
Features
- Garage Door Opener, Wall to Wall Carpet, Granite
- Flooring: Tile
- Has fireplace: Yes
Interior area
- Total interior livable area: 2,823 sqft
Property
Parking
- Parking features: Garage - Attached
Accessibility
- Accessibility features: Minimal Steps*
Features
- Exterior features: Wood
Lot
- Size: 10,018 sqft
Details
- Parcel number: R239939
Construction
Type & style
- Home type: SingleFamily
Materials
- Roof: Shake / Shingle
Condition
- Year built: 1999
Community & neighborhood
Location
- Region: Lake Oswego
Other
Other facts
- AdditionalRoom2Level: Main
- AdditionalRooms: Bedroom 4, Den/Office
- ExteriorFeatures: Fenced, Sprinkler
- FamilyRoomLevel: Main
- FuelDescription: Gas
- KitchenAppliances: Gas Appliances, Tile, Island, Built-in Oven, Stainless Steel Appliance(s), Cooktop
- KitchenRoomLevel: Main
- LimitedRepresentationYN: Full Service
- ListingStatus: Pending
- LivingRoomLevel: Main
- AccessibilityYN: Yes
- AdditionalRoom1Description: Bedroom 4
- PropertyCategory: Residential
- Bedroom2Level: Upper
- Bedroom3Level: Upper
- InteriorFeatures: Garage Door Opener, Wall to Wall Carpet, Granite
- HotWaterDescription: Gas
- MasterBedroomLevel: Upper
- AllRoomFeatures: Formal, Suite, High Ceilings, Island, Built-ins, Nook
- WaterDescription: Public
- BasementFoundation: Crawlspace
- MasterBedroomFeatures: Suite
- AccessibilityFeatures: Minimal Steps*
- Style: Traditional
- AdditionalRoom1Level: Upper
- KitchenRoomFeatures: Island, Nook
- LivingRoomFeatures: Formal, High Ceilings
- AdditionalRoom2Description: Den/Office
- AdditionalRoom2Features: Built-ins
- AdditionalRoomFeatures: Built-ins
- RoofType: Composition
- StandardStatus: Pending
Price history
| Date | Event | Price |
|---|---|---|
| 4/23/2025 | Sold | $988,000+4%$350/sqft |
Source: Public Record Report a problem | ||
| 7/15/2022 | Sold | $950,000+6.1%$337/sqft |
Source: | ||
| 6/27/2022 | Pending sale | $895,000$317/sqft |
Source: | ||
| 6/23/2022 | Listed for sale | $895,000+39.1%$317/sqft |
Source: | ||
| 7/6/2017 | Sold | $643,600-0.8%$228/sqft |
Source: Public Record Report a problem | ||
Public tax history
| Year | Property taxes | Tax assessment |
|---|---|---|
| 2025 | $14,357 +3.7% | $533,310 +3% |
| 2024 | $13,840 +4% | $517,780 +3% |
| 2023 | $13,308 +2.2% | $502,700 +3% |
Find assessor info on the county website
Neighborhood: Arnold Creek
Nearby schools
GreatSchools rating
- 9/10Stephenson Elementary SchoolGrades: K-5Distance: 0.4 mi
- 8/10Jackson Middle SchoolGrades: 6-8Distance: 1.1 mi
- 8/10Ida B. Wells-Barnett High SchoolGrades: 9-12Distance: 2.9 mi
Schools provided by the listing agent
- Elementary: Stephenson
- Middle: Jackson
- High: Wilson
Source: The MLS. This data may not be complete. We recommend contacting the local school district to confirm school assignments for this home.
Get a cash offer in 3 minutes
Find out how much your home could sell for in as little as 3 minutes with a no-obligation cash offer.
Estimated market value$993,000
Get a cash offer in 3 minutes
Find out how much your home could sell for in as little as 3 minutes with a no-obligation cash offer.
Estimated market value
$993,000


