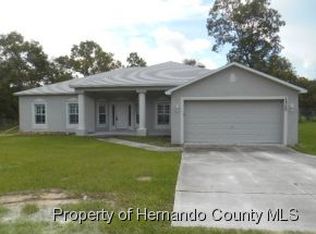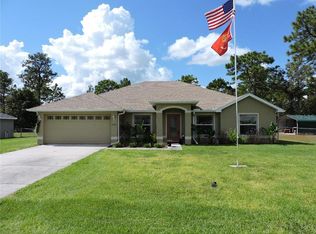Stunning 3,712 sq. ft. estate situated on 10 acres of beautifully wooded land. This magnificent residence offers unparalleled quality, finishes and designs throughout including double entry doors, wood beamed ceilings, crown molding, tile & hardwood flooring, designer lighting, French doors & multiple built in's. The impeccably designed, open concept kitchen boasts striking designer maple cabinetry, solid stone countertops with tiled backsplash, a large center food prep island, stainless steel appliances & breakfast bar overlooking the breakfast nook & large family room with custom wood mantle & frame fireplace. The gracious master retreat offers his & hers walk in closets & a luxurious bath with walk in shower, garden tub and his/hers custom vanities. Other features include a home theatre, formal dining room, den/office & game room with wet bar. Sliding doors from all living areas open onto the large Lanai & pool area with a fabulous outdoor kitchen. All Information recorded in the MLS is intended to be accurate but cannot be guaranteed, buyer advised to verify. Sold As-Is.
This property is off market, which means it's not currently listed for sale or rent on Zillow. This may be different from what's available on other websites or public sources.

