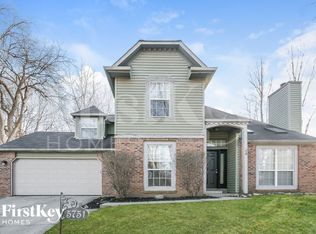AVAILABLE FOR PRE-LEASING WITH July 11 - July 26 LEASE START DATE. Applications are now being accepted. Add your name to the waiting list on our website to be notified of updates. In person tours are not available for this property; please view floor plans, photos, and a 3D virtual tour on our website.
This stunning 3 bedroom, 2.5 bath home in Indianapolis has been recently updated. The upgraded kitchen features newer cabinets, Quartz countertops, and Stainless Steel appliances. This home also boasts modern LVT flooring, updated light fixtures, and plenty of storage space. Special features include a large basement that has a half bathroom. This basement could be used as a fourth bedroom, extra living space, or an in-law quarters. The living room has a nice big-picture window view. This home also offers a two-car attached garage and a spacious fenced-in yard.
Utility fees, Pet fees, and Washer/Dryer rental: Please see the FAQ section of our website for more info.
We offer a low-cost security deposit alternative. Ask your leasing agent about it.
Imagine Homes Management is pleased to offer 100% self-guided home tours. We never advertise on Craigslist.
Rental Terms: Rent: $2,090, Application Fee: $50, Security Deposit: $2,090, Available 7/11/25
Pet Policy: Cats allowed, Dogs allowed Contact us to schedule a showing.
House for rent
$2,090/mo
1244 Woodpointe Dr, Indianapolis, IN 46234
3beds
2,048sqft
Price may not include required fees and charges.
Single family residence
Available Fri Jul 11 2025
Cats, dogs OK
-- A/C
-- Laundry
Attached garage parking
-- Heating
What's special
Extra living spaceIn-law quartersTwo-car attached garageModern lvt flooringQuartz countertopsHalf bathroomLarge basement
- 92 days
- on Zillow |
- -- |
- -- |
Travel times
Facts & features
Interior
Bedrooms & bathrooms
- Bedrooms: 3
- Bathrooms: 3
- Full bathrooms: 2
- 1/2 bathrooms: 1
Features
- Has basement: Yes
Interior area
- Total interior livable area: 2,048 sqft
Video & virtual tour
Property
Parking
- Parking features: Attached
- Has attached garage: Yes
- Details: Contact manager
Features
- Patio & porch: Patio
- Fencing: Fenced Yard
Details
- Parcel number: 490533125018000900
Construction
Type & style
- Home type: SingleFamily
- Property subtype: Single Family Residence
Community & HOA
Location
- Region: Indianapolis
Financial & listing details
- Lease term: Contact For Details
Price history
| Date | Event | Price |
|---|---|---|
| 3/8/2025 | Listed for rent | $2,090+10.6%$1/sqft |
Source: Zillow Rentals | ||
| 5/19/2023 | Listing removed | -- |
Source: Zillow Rentals | ||
| 3/10/2023 | Listed for rent | $1,890$1/sqft |
Source: Zillow Rentals | ||
| 7/8/2022 | Sold | $193,000+0.5%$94/sqft |
Source: | ||
| 6/21/2022 | Pending sale | $192,000$94/sqft |
Source: | ||
![[object Object]](https://photos.zillowstatic.com/fp/d0636e448343a546e791ca07f12da3bf-p_i.jpg)
