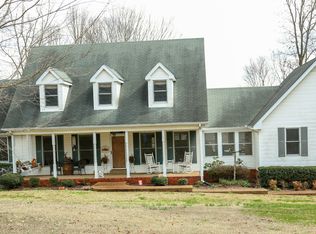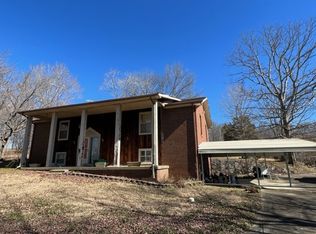Closed
$442,900
1244 Westfield Rd, Dickson, TN 37055
3beds
1,792sqft
Single Family Residence, Residential
Built in 2016
1.27 Acres Lot
$449,300 Zestimate®
$247/sqft
$2,386 Estimated rent
Home value
$449,300
$359,000 - $562,000
$2,386/mo
Zestimate® history
Loading...
Owner options
Explore your selling options
What's special
MOVE-IN-READY! Stylish design choices! Quality built home. So Crisp and Clean it feels Like New with modern design choices and 1.27 Ac of Land. Relax with Coffee on 1 of 2 covered porches overlooking land. Interior wth beautiful Hardwoods & contemporary Lighting choices. Dream Kitchen: Farmhouse sink, granite counters, custom cabinets, All SS Kitchen Appliances (including Refrigerator) convey. Custom blinds, wooden stair treads. 3 spacious BR on 2nd Floor & Office/Hobby/Play room on 1st Floor. Primary BA: Frameless Shower w/tile. Prim BR w/flush LED lights & ceiling fan. Separate Laundry Rm w/sink.Hardie board exterior. Driveway has been recently improved. 2-Car attached Garage & Storage shed- room for workshop! Encapsulated crawlspace. Location: Convenient to Dickson; Buyer & Buyer Agt to verify all pertinent info, including school zones, SFTG, etc. Driveway Access Easement transfers. Seller offered Concessions: Terms & Conditions apply. Does Not convey: Washer/Dryer, Kitchen Bookshelf, Deep Freeze, Outside dog pen w/pavers. Buyers/Buyers agent to verify all pertinent information to include schools, sq ftg, etc.
Zillow last checked: 8 hours ago
Listing updated: July 21, 2025 at 02:36pm
Listing Provided by:
Barbara Mahy 615-491-7345,
Keller Williams Realty
Bought with:
Amy Davis, 325175
Century 21 Platinum Properties
Source: RealTracs MLS as distributed by MLS GRID,MLS#: 2882726
Facts & features
Interior
Bedrooms & bathrooms
- Bedrooms: 3
- Bathrooms: 3
- Full bathrooms: 2
- 1/2 bathrooms: 1
Heating
- Central, Electric
Cooling
- Ceiling Fan(s), Central Air, Electric
Appliances
- Included: Dishwasher, Refrigerator, Stainless Steel Appliance(s), Built-In Electric Oven, Built-In Electric Range
- Laundry: Electric Dryer Hookup
Features
- Ceiling Fan(s), Pantry, Walk-In Closet(s), High Speed Internet
- Flooring: Wood, Tile
- Basement: Crawl Space
- Has fireplace: No
Interior area
- Total structure area: 1,792
- Total interior livable area: 1,792 sqft
- Finished area above ground: 1,792
Property
Parking
- Total spaces: 6
- Parking features: Garage Door Opener, Garage Faces Side, Gravel
- Garage spaces: 2
- Uncovered spaces: 4
Features
- Levels: Two
- Stories: 2
- Patio & porch: Deck, Covered, Porch
- Fencing: Front Yard
Lot
- Size: 1.27 Acres
- Features: Sloped
Details
- Additional structures: Storage Building
- Parcel number: 092 01002 000
- Special conditions: Standard
Construction
Type & style
- Home type: SingleFamily
- Architectural style: Traditional
- Property subtype: Single Family Residence, Residential
Materials
- Fiber Cement
- Roof: Asphalt
Condition
- New construction: No
- Year built: 2016
Utilities & green energy
- Sewer: Septic Tank
- Water: Public
- Utilities for property: Water Available
Community & neighborhood
Security
- Security features: Smoke Detector(s)
Location
- Region: Dickson
- Subdivision: None
Price history
| Date | Event | Price |
|---|---|---|
| 7/21/2025 | Sold | $442,900$247/sqft |
Source: | ||
| 6/16/2025 | Contingent | $442,900$247/sqft |
Source: | ||
| 5/16/2025 | Listed for sale | $442,900+3.8%$247/sqft |
Source: | ||
| 11/22/2024 | Listing removed | $426,500$238/sqft |
Source: | ||
| 11/8/2024 | Price change | $426,500-1%$238/sqft |
Source: | ||
Public tax history
| Year | Property taxes | Tax assessment |
|---|---|---|
| 2025 | $1,890 | $111,850 |
| 2024 | $1,890 +20.5% | $111,850 +67.6% |
| 2023 | $1,568 | $66,725 |
Find assessor info on the county website
Neighborhood: 37055
Nearby schools
GreatSchools rating
- NASullivan Central Elementary SchoolGrades: PK-5Distance: 2.1 mi
- 6/10Dickson Middle SchoolGrades: 6-8Distance: 3.1 mi
- 5/10Dickson County High SchoolGrades: 9-12Distance: 2 mi
Schools provided by the listing agent
- Elementary: Centennial Elementary
- Middle: Dickson Middle School
- High: Dickson County High School
Source: RealTracs MLS as distributed by MLS GRID. This data may not be complete. We recommend contacting the local school district to confirm school assignments for this home.
Get a cash offer in 3 minutes
Find out how much your home could sell for in as little as 3 minutes with a no-obligation cash offer.
Estimated market value
$449,300
Get a cash offer in 3 minutes
Find out how much your home could sell for in as little as 3 minutes with a no-obligation cash offer.
Estimated market value
$449,300

