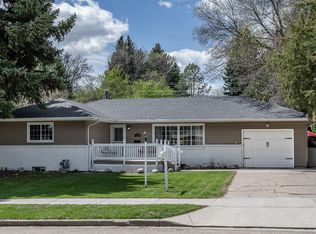Sold
Price Unknown
1244 W Coulee Rd, Bismarck, ND 58501
4beds
2,976sqft
Single Family Residence
Built in 1961
0.42 Acres Lot
$425,300 Zestimate®
$--/sqft
$2,608 Estimated rent
Home value
$425,300
$391,000 - $464,000
$2,608/mo
Zestimate® history
Loading...
Owner options
Explore your selling options
What's special
Welcome to your serene escape at 1244 W Coulee Rd in the cherished Highland Acres neighborhood of Bismarck, ND! This classic styled 4-bedroom, 2-bathroom house is a delightful blend of comfort and potential. Boasting an nterior finished space of 2,976 sqft, this home features a vaulted great room that invites in natural daylight. The formal dining room is perfect for large gatherings or everyday family meals. The main floor includes the primary bedroom and a versatile den, with two additional bedrooms upstairs sharing a well-appointed bathroom.
Situated on an oversized lot, the property offers ample outdoor space to create your personal oasis or explore expansion possibilities. The park-like backyard provides a tranquil setting for relaxation or entertaining. Imagine the potential for a new detached garage or additional outdoor amenities - the space is there, waiting for your touch!
Location is key, and this home has it. Enjoy proximity to local attractions like the Highland Acres School and the Tom O'Leary Golf Course. Additionally, Bismarck State College and nearby nature trails enhance an active lifestyle.
Ideal for anyone looking to imprint their style on their next home, the property combines a welcoming neighborhood feel with endless potential for customization and enhancement. Whether you are looking to settle in a family-friendly area or seeking a home that blends relaxation with community benefits, 1244 W Coulee Rd offers a unique opportunity. Don't miss the chance to make this house your new home.
Zillow last checked: 8 hours ago
Listing updated: September 04, 2024 at 09:03pm
Listed by:
MIKE BOHRER 701-226-3798,
VENTURE REAL ESTATE
Bought with:
Dot Frank, 11312
Better Homes and Gardens Real Estate Alliance Group
Source: Great North MLS,MLS#: 4013669
Facts & features
Interior
Bedrooms & bathrooms
- Bedrooms: 4
- Bathrooms: 2
- Full bathrooms: 2
Primary bedroom
- Level: Main
Bedroom 3
- Level: Upper
Bedroom 4
- Level: Upper
Primary bathroom
- Level: Main
Bathroom 2
- Level: Upper
Den
- Level: Main
Dining room
- Level: Main
Kitchen
- Level: Main
Laundry
- Level: Basement
Living room
- Level: Main
Other
- Level: Basement
Heating
- Forced Air
Cooling
- Central Air
Appliances
- Included: Dishwasher, Dryer, Oven, Range, Refrigerator, Washer
Features
- Main Floor Bedroom, Vaulted Ceiling(s)
- Flooring: Tile, Carpet, Laminate
- Windows: Window Treatments
- Basement: Partially Finished
- Number of fireplaces: 1
Interior area
- Total structure area: 2,976
- Total interior livable area: 2,976 sqft
- Finished area above ground: 2,521
- Finished area below ground: 455
Property
Parking
- Total spaces: 2
- Parking features: Attached
- Attached garage spaces: 2
Features
- Levels: Two
- Stories: 2
- Exterior features: Rain Gutters, Private Yard
Lot
- Size: 0.42 Acres
- Dimensions: 140 x 155 x 124.5
- Features: Lot - Owned
Details
- Parcel number: 0190013120
Construction
Type & style
- Home type: SingleFamily
- Property subtype: Single Family Residence
Materials
- Wood Siding, Brick
- Roof: Shake
Condition
- New construction: No
- Year built: 1961
Utilities & green energy
- Sewer: Public Sewer
- Water: Public
Community & neighborhood
Location
- Region: Bismarck
Price history
| Date | Event | Price |
|---|---|---|
| 7/15/2024 | Sold | -- |
Source: Great North MLS #4013669 Report a problem | ||
| 5/31/2024 | Pending sale | $399,900$134/sqft |
Source: Great North MLS #4013669 Report a problem | ||
| 5/30/2024 | Listed for sale | $399,900+29%$134/sqft |
Source: Great North MLS #4013669 Report a problem | ||
| 3/6/2020 | Sold | -- |
Source: Great North MLS #3405467 Report a problem | ||
| 1/30/2020 | Listed for sale | $310,000$104/sqft |
Source: ALLIANCE REAL ESTATE #405467 Report a problem | ||
Public tax history
| Year | Property taxes | Tax assessment |
|---|---|---|
| 2024 | $4,986 -1.7% | $162,600 -1.4% |
| 2023 | $5,072 +3.8% | $164,950 -4.1% |
| 2022 | $4,885 +2.3% | $172,050 +1.3% |
Find assessor info on the county website
Neighborhood: 58501
Nearby schools
GreatSchools rating
- 7/10Highland Acres Elementary SchoolGrades: K-5Distance: 0.2 mi
- 7/10Horizon Middle SchoolGrades: 6-8Distance: 2.6 mi
- 9/10Century High SchoolGrades: 9-12Distance: 2.2 mi
