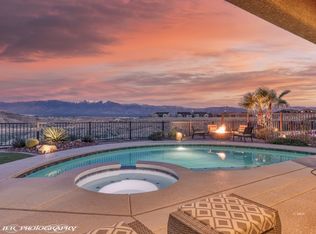This is a new Single Family Home for Lease with Views of Golf Course. This is located in Sun City Mesquite (55+ Community). This is a 2565sq.ft. 3 Bedroom 2.5 Bathroom with 3 Car Garage (2 Car Attached + 1 Car Detached). Super Location with Great Views looking East. Conestoga Golf Course in canyon just below home. Many Upgrades in this home. Retractable sliding wall is great for entertaining. Surround Sound speakers wired in Living Room, Granite Coutnertops and Big Pantry in Kitchen. Bay windows and tray ceilings in Master Bedroom. Tiled showers in both Bathrooms. Soaking sink and Water Softner in Garage. All applicants will have a background, credit and eviction check performed. NO PETS or SMOKING IN THIS NEW HOME. Owner would consider 6 month lease. Tenants will have access to Sun City Pioneer Center (Recreation Center) within walking distance from property. Pioneer Center has workout equipment, clubs, pools, events and more. Please call for more details. Owner Pays HOA fee and Basic Cable TV. Tenant is responsible for Power, Water, Garbage & Sewer.
This property is off market, which means it's not currently listed for sale or rent on Zillow. This may be different from what's available on other websites or public sources.

