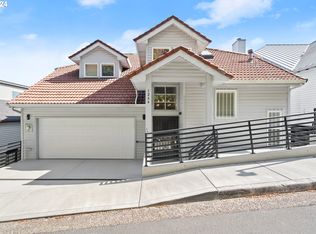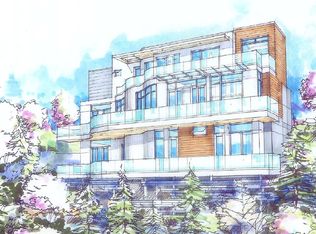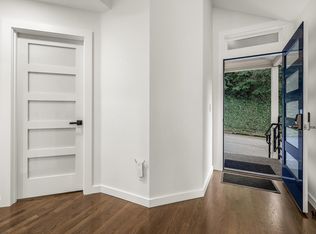Sold
$1,135,000
1244 SW Cardinell Way, Portland, OR 97201
4beds
2,371sqft
Residential, Single Family Residence
Built in 1992
4,356 Square Feet Lot
$1,069,700 Zestimate®
$479/sqft
$3,988 Estimated rent
Home value
$1,069,700
$1.02M - $1.12M
$3,988/mo
Zestimate® history
Loading...
Owner options
Explore your selling options
What's special
This stunning contemporary home is a dream, from the vaulted ceilings and open floor plan to the panoramic view of downtown Portland, Mt. Hood and St. Helens. The main floor flows nicely from the flex-room off the entry, to the fantastic living room with updated gas fireplace. The open kitchen has a Sub Zero fridge, Wolf range and Calacatta quartz waterfall countertops. This space is rounded out with ample kitchen cabinet storage and new details including under cabinet lighting, matte black hardware and granite slab backsplash. The superb city views continue downstairs into the spacious primary suite with private outdoor patio, walk-in custom built closet, a bath with under-lit floating double vanity, soaking tub and spa-like shower with multiple adjustable heads. An additional room off the primary has dual entry, a full closet and the same great view. The lower level also holds the fourth generous bedroom with new electric window shades and a full laundry room with extensive storage. Outside, the back patio has new upgraded railings and runs the full length of the house. This home is nicely situated in a gated community, in proximity to shopping, nature parks and restaurants! [Home Energy Score = 4. HES Report at https://rpt.greenbuildingregistry.com/hes/OR10186894]
Zillow last checked: 8 hours ago
Listing updated: April 02, 2024 at 09:34am
Listed by:
Tyler Lankheet 503-871-9582,
Premiere Property Group, LLC
Bought with:
Sara Backus, 201222887
John L. Scott Portland Central
Source: RMLS (OR),MLS#: 23437757
Facts & features
Interior
Bedrooms & bathrooms
- Bedrooms: 4
- Bathrooms: 3
- Full bathrooms: 3
- Main level bathrooms: 1
Primary bedroom
- Features: Balcony, Closet, Suite, Walkin Closet, Walkin Shower
- Level: Lower
- Area: 256
- Dimensions: 16 x 16
Bedroom 2
- Features: Hardwood Floors, Closet
- Level: Main
- Area: 120
- Dimensions: 12 x 10
Bedroom 3
- Features: Closet
- Level: Lower
- Area: 209
- Dimensions: 19 x 11
Bedroom 4
- Level: Lower
- Area: 192
- Dimensions: 12 x 16
Dining room
- Features: Hardwood Floors
- Level: Main
- Area: 144
- Dimensions: 12 x 12
Kitchen
- Features: Builtin Range, Builtin Refrigerator, Dishwasher, Hardwood Floors, Microwave, Quartz
- Level: Main
- Area: 144
- Width: 12
Living room
- Features: Balcony, Fireplace, Hardwood Floors, Vaulted Ceiling
- Level: Main
- Area: 468
- Dimensions: 26 x 18
Heating
- Forced Air, Fireplace(s)
Cooling
- Central Air
Appliances
- Included: Built-In Refrigerator, Dishwasher, Disposal, Free-Standing Gas Range, Gas Appliances, Microwave, Stainless Steel Appliance(s), Washer/Dryer, Built-In Range, Gas Water Heater
- Laundry: Laundry Room
Features
- Ceiling Fan(s), High Ceilings, Quartz, Soaking Tub, Vaulted Ceiling(s), Sink, Closet, Balcony, Suite, Walk-In Closet(s), Walkin Shower
- Flooring: Hardwood, Heated Tile, Tile
- Windows: Double Pane Windows, Vinyl Frames
- Basement: Finished
- Number of fireplaces: 1
- Fireplace features: Gas
Interior area
- Total structure area: 2,371
- Total interior livable area: 2,371 sqft
Property
Parking
- Total spaces: 2
- Parking features: Driveway, On Street, Garage Door Opener, Attached
- Attached garage spaces: 2
- Has uncovered spaces: Yes
Accessibility
- Accessibility features: Garage On Main, Main Floor Bedroom Bath, Walkin Shower, Accessibility
Features
- Stories: 2
- Patio & porch: Deck
- Exterior features: Balcony
- Has view: Yes
- View description: City, Mountain(s)
Lot
- Size: 4,356 sqft
- Features: Gated, Sloped, SqFt 3000 to 4999
Details
- Parcel number: R251284
Construction
Type & style
- Home type: SingleFamily
- Architectural style: Contemporary
- Property subtype: Residential, Single Family Residence
Materials
- Spray Foam Insulation, Stucco
- Roof: Composition
Condition
- Resale
- New construction: No
- Year built: 1992
Utilities & green energy
- Gas: Gas
- Sewer: Public Sewer
- Water: Public
- Utilities for property: Cable Connected
Community & neighborhood
Location
- Region: Portland
- Subdivision: Southwest Hills
HOA & financial
HOA
- Has HOA: Yes
- HOA fee: $233 monthly
- Amenities included: Gated, Maintenance Grounds, Road Maintenance, Sewer, Water
Other
Other facts
- Listing terms: Cash,Conventional,FHA,VA Loan
- Road surface type: Concrete, Paved
Price history
| Date | Event | Price |
|---|---|---|
| 4/2/2024 | Sold | $1,135,000-0.9%$479/sqft |
Source: | ||
| 3/2/2024 | Pending sale | $1,145,000$483/sqft |
Source: | ||
| 10/11/2023 | Listed for sale | $1,145,000+21.2%$483/sqft |
Source: | ||
| 10/28/2020 | Sold | $945,000-0.4%$399/sqft |
Source: | ||
| 9/25/2020 | Pending sale | $949,000$400/sqft |
Source: Mal & Seitz #20250348 Report a problem | ||
Public tax history
| Year | Property taxes | Tax assessment |
|---|---|---|
| 2025 | $12,744 -29% | $473,410 -40.4% |
| 2024 | $17,942 +1.2% | $794,870 +3% |
| 2023 | $17,738 -1.9% | $771,720 +3% |
Find assessor info on the county website
Neighborhood: Southwest Hills
Nearby schools
GreatSchools rating
- 9/10Ainsworth Elementary SchoolGrades: K-5Distance: 0.6 mi
- 5/10West Sylvan Middle SchoolGrades: 6-8Distance: 3.6 mi
- 8/10Lincoln High SchoolGrades: 9-12Distance: 0.8 mi
Schools provided by the listing agent
- Elementary: Ainsworth
- Middle: West Sylvan
- High: Lincoln
Source: RMLS (OR). This data may not be complete. We recommend contacting the local school district to confirm school assignments for this home.
Get a cash offer in 3 minutes
Find out how much your home could sell for in as little as 3 minutes with a no-obligation cash offer.
Estimated market value
$1,069,700


