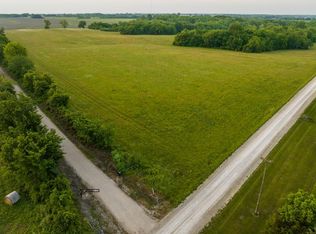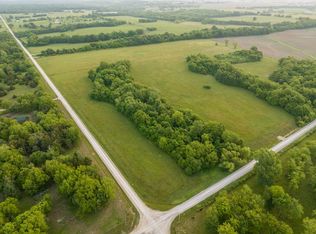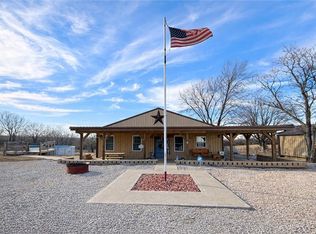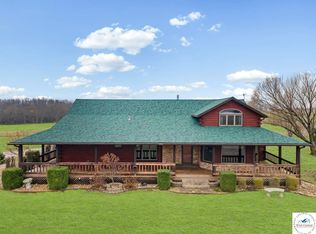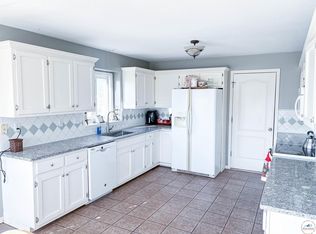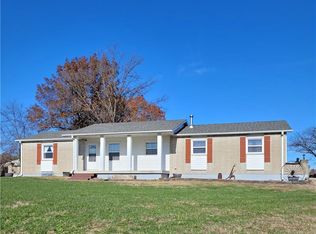Nestled on 40 M/L sprawling acres in Chilhowee, MO, this one-of-a-kind log cabin is a true paradise. With 3 spacious bedrooms, 3.5 baths, and a full walk-out basement featuring a single car garage, it offers plenty of room for both relaxation and adventure. The rustic charm of the cabin is complemented by two cozy fireplaces, and outdoor wood-burning heat, ideal for those chilly nights. The property is a dream for animal lovers, with a horse barn and fenced areas providing ample space for your furry companions to roam. A secluded pond adds to the tranquility, while abundant wildlife surrounds you, creating the perfect backdrop for nature enthusiasts and hunters alike. The Rock Island Trail runs along the edge of the property giving easy access to walk or ride your bike down the trail. This home combines seclusion with modern convenience, making it the perfect retreat for anyone looking to embrace country living while only being 15 minutes away from Warrensburg and Clinton, and only 40 minutes away from Harrisonville. With its mix of beauty, functionality, and adventure, this property offers something truly special. An Additional 35 acres M/L is available.
For sale
$750,000
1244 SW 101st Rd, Chilhowee, MO 64733
3beds
2,800sqft
Est.:
Single Family Residence
Built in 2011
40 Acres Lot
$717,100 Zestimate®
$268/sqft
$-- HOA
What's special
Horse barnSecluded pondOne-of-a-kind log cabinTwo cozy fireplacesFull walk-out basementSingle car garageAbundant wildlife surrounds you
- 31 days |
- 926 |
- 39 |
Zillow last checked: 8 hours ago
Listing updated: January 12, 2026 at 02:16pm
Listed by:
Jennifer Willcockson 660-492-3700,
EXP Realty LLC 913-451-6767
Source: WCAR MO,MLS#: 102132
Tour with a local agent
Facts & features
Interior
Bedrooms & bathrooms
- Bedrooms: 3
- Bathrooms: 4
- Full bathrooms: 3
- 1/2 bathrooms: 1
Rooms
- Room types: Dining Room, Master Bathroom
Primary bedroom
- Description: 15x10 Master Bath & 15x5 Walk In Closet
- Level: Main
- Area: 225
- Dimensions: 15 x 15
Bedroom 2
- Level: Upper
- Area: 228
- Dimensions: 19 x 12
Bedroom 3
- Description: 10x12 / 6.5x9.5 L Shaped
- Level: Upper
- Area: 120
- Dimensions: 10 x 12
Dining room
- Level: Main
- Area: 187.5
- Dimensions: 15 x 12.5
Family room
- Length: 15
Kitchen
- Features: Cabinets Wood, Custom Built Cabinet
- Level: Main
- Area: 216
- Dimensions: 18 x 12
Living room
- Level: Main
- Area: 300
- Dimensions: 15 x 20
Heating
- Electric, Heat Pump, Heatwood Outdoor Furnace
Cooling
- Central Air, Electric
Appliances
- Included: Dishwasher, Disposal, Microwave, Electric Oven/Range, Refrigerator, Water Softener Owned, Electric Water Heater
- Laundry: Main Level
Features
- Flooring: Tile, Wood
- Doors: Sliding Doors
- Windows: Screens, Tilt-In, Vinyl, Double Hung, Drapes/Curtains/Rods: None
- Basement: Full,Walk-Out Access
- Number of fireplaces: 2
- Fireplace features: Bedroom, Family Room, Wood Burning
Interior area
- Total structure area: 4,300
- Total interior livable area: 2,800 sqft
- Finished area above ground: 2,800
Property
Parking
- Total spaces: 1
- Parking features: Attached, Garage Door Opener
- Attached garage spaces: 1
Features
- Patio & porch: Deck, Covered
- Exterior features: Mailbox
- Fencing: Farm
- Waterfront features: Pond, Creek
Lot
- Size: 40 Acres
Details
- Parcel number: 248027000000001000
- Other equipment: Cable TV/Satellite Dish, TV Antenna
Construction
Type & style
- Home type: SingleFamily
- Architectural style: Log
- Property subtype: Single Family Residence
Materials
- Log, Wood Siding
- Roof: Metal
Condition
- New construction: No
- Year built: 2011
Utilities & green energy
- Electric: Supplier: Evergy, 220 Volts in Laundry, 220 Volts
- Sewer: Septic Tank
- Water: Well
Green energy
- Energy efficient items: Ceiling Fans, Fireplace Insert, Thermostat
Community & HOA
Community
- Subdivision: See S, T, R
HOA
- Has HOA: No
Location
- Region: Chilhowee
Financial & listing details
- Price per square foot: $268/sqft
- Tax assessed value: $223,048
- Annual tax amount: $2,769
- Price range: $750K - $750K
- Date on market: 1/12/2026
- Road surface type: Rock
Estimated market value
$717,100
$681,000 - $753,000
$2,722/mo
Price history
Price history
| Date | Event | Price |
|---|---|---|
| 1/12/2026 | Listed for sale | $750,000-6.3%$268/sqft |
Source: | ||
| 1/1/2026 | Listing removed | $800,000$286/sqft |
Source: | ||
| 9/26/2025 | Price change | $800,000-3%$286/sqft |
Source: | ||
| 6/24/2025 | Price change | $825,000-1.2%$295/sqft |
Source: | ||
| 4/21/2025 | Price change | $835,000-1.8%$298/sqft |
Source: | ||
Public tax history
Public tax history
| Year | Property taxes | Tax assessment |
|---|---|---|
| 2025 | $2,769 +7.1% | $40,968 +9.2% |
| 2024 | $2,585 | $37,503 |
| 2023 | -- | $37,503 +4.4% |
Find assessor info on the county website
BuyAbility℠ payment
Est. payment
$4,307/mo
Principal & interest
$3619
Property taxes
$425
Home insurance
$263
Climate risks
Neighborhood: 64733
Nearby schools
GreatSchools rating
- 4/10Leeton Elementary SchoolGrades: PK-5Distance: 4.2 mi
- 4/10Leeton Middle SchoolGrades: 6-8Distance: 4.2 mi
- 9/10Leeton High SchoolGrades: 9-12Distance: 4.2 mi
Schools provided by the listing agent
- District: Leeton R-X
Source: WCAR MO. This data may not be complete. We recommend contacting the local school district to confirm school assignments for this home.
- Loading
- Loading
