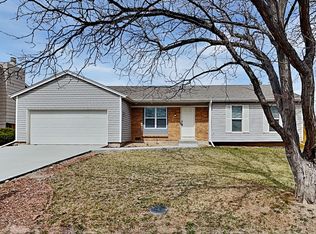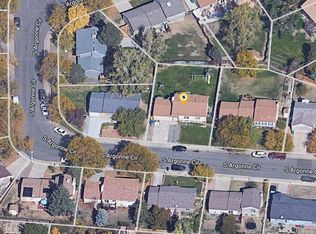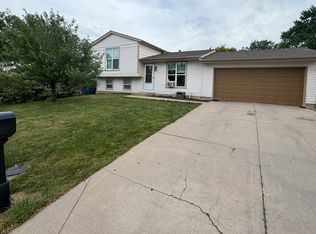Sold for $470,000 on 05/09/25
$470,000
1244 S Argonne Circle, Aurora, CO 80017
4beds
1,736sqft
Single Family Residence
Built in 1981
9,472 Square Feet Lot
$458,000 Zestimate®
$271/sqft
$2,613 Estimated rent
Home value
$458,000
$431,000 - $490,000
$2,613/mo
Zestimate® history
Loading...
Owner options
Explore your selling options
What's special
Welcome to this spacious and well-maintained 4-bedroom, 2-bathroom tri-level home nestled in the quiet Kingsborough neighborhood. Thoughtfully designed for both comfort and versatility, this home features two inviting living spaces, including a warm and welcoming lower-level family room anchored by a charming wood-burning fireplace—perfect for cozy evenings. The main level greets you with a bright and airy kitchen, complete with a pantry for extra storage and direct access to the expansive backyard deck. Whether hosting summer barbecues, gardening, or simply soaking in Colorado’s beautiful seasons, this outdoor space offers endless possibilities. The attached two-car garage provides added convenience and storage. Upstairs, you'll discover three comfortable bedrooms, including a spacious primary suite with access to an updated full bathroom. The lower level serves as a private retreat, featuring a fourth bedroom, a ¾ bathroom, a laundry closet, and a secondary family room—an ideal setup for guests, a home office, or multi-generational living. With ample space inside and out, a two-car garage, and an excellent location close to parks, schools, and shopping, this home is truly a must-see.
Zillow last checked: 8 hours ago
Listing updated: May 11, 2025 at 07:31am
Listed by:
Sarah Talcott Zewe 303-909-5382 sarahetalcott@gmail.com,
Titan One Realty Group
Bought with:
Malik Maynard, 100092063
Capital Property Group LLC
Source: REcolorado,MLS#: 8550087
Facts & features
Interior
Bedrooms & bathrooms
- Bedrooms: 4
- Bathrooms: 2
- Full bathrooms: 1
- 3/4 bathrooms: 1
Primary bedroom
- Description: Large Walk-In Closet And Separate Access To Full Bathroom
- Level: Upper
Bedroom
- Description: Nice Size Lower Level Bedroom
- Level: Lower
Bedroom
- Level: Upper
Bedroom
- Level: Upper
Bathroom
- Description: Large Linen Closet And Updated Vanity
- Level: Lower
Bathroom
- Description: Recently Remodeled
- Level: Upper
Family room
- Description: Cozy Family Room With Wood Burning Fireplace
- Level: Lower
Kitchen
- Description: Access To Garage And Large Deck Outside
- Level: Main
Laundry
- Description: Easy Access To The Laundry Closet
- Level: Lower
Living room
- Description: Light, Bright And Large Living Room Space
- Level: Main
Heating
- Forced Air
Cooling
- Central Air
Appliances
- Included: Dishwasher, Disposal, Dryer, Gas Water Heater, Oven, Range, Refrigerator, Washer
Features
- Pantry, Radon Mitigation System, Walk-In Closet(s)
- Flooring: Carpet, Tile, Vinyl
- Windows: Double Pane Windows
- Basement: Crawl Space,Partial
- Number of fireplaces: 1
- Fireplace features: Family Room, Wood Burning
Interior area
- Total structure area: 1,736
- Total interior livable area: 1,736 sqft
- Finished area above ground: 1,736
Property
Parking
- Total spaces: 2
- Parking features: Concrete, Exterior Access Door
- Attached garage spaces: 2
Features
- Levels: Tri-Level
- Patio & porch: Deck
- Exterior features: Garden, Private Yard, Rain Gutters
- Fencing: Full
Lot
- Size: 9,472 sqft
- Features: Level, Sprinklers In Front, Sprinklers In Rear
Details
- Parcel number: 031431930
- Special conditions: Standard
Construction
Type & style
- Home type: SingleFamily
- Property subtype: Single Family Residence
Materials
- Wood Siding
- Roof: Composition
Condition
- Year built: 1981
Utilities & green energy
- Sewer: Public Sewer
- Water: Public
- Utilities for property: Electricity Connected
Community & neighborhood
Security
- Security features: Carbon Monoxide Detector(s), Smoke Detector(s)
Location
- Region: Aurora
- Subdivision: Kingsborough
Other
Other facts
- Listing terms: Cash,Conventional,FHA,VA Loan
- Ownership: Individual
Price history
| Date | Event | Price |
|---|---|---|
| 5/9/2025 | Sold | $470,000+1.1%$271/sqft |
Source: | ||
| 3/31/2025 | Pending sale | $465,000$268/sqft |
Source: | ||
| 3/27/2025 | Listed for sale | $465,000$268/sqft |
Source: | ||
Public tax history
| Year | Property taxes | Tax assessment |
|---|---|---|
| 2025 | $2,839 +3.1% | $28,363 -4.3% |
| 2024 | $2,754 +13.4% | $29,627 -11.9% |
| 2023 | $2,429 -3.1% | $33,636 +39% |
Find assessor info on the county website
Neighborhood: Side Creek
Nearby schools
GreatSchools rating
- 3/10Side Creek Elementary SchoolGrades: PK-5Distance: 1.1 mi
- 2/10Mrachek Middle SchoolGrades: 6-8Distance: 1.1 mi
- 6/10Rangeview High SchoolGrades: 9-12Distance: 1.4 mi
Schools provided by the listing agent
- Elementary: Side Creek
- Middle: Mrachek
- High: Rangeview
- District: Adams-Arapahoe 28J
Source: REcolorado. This data may not be complete. We recommend contacting the local school district to confirm school assignments for this home.
Get a cash offer in 3 minutes
Find out how much your home could sell for in as little as 3 minutes with a no-obligation cash offer.
Estimated market value
$458,000
Get a cash offer in 3 minutes
Find out how much your home could sell for in as little as 3 minutes with a no-obligation cash offer.
Estimated market value
$458,000


