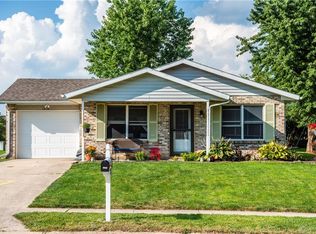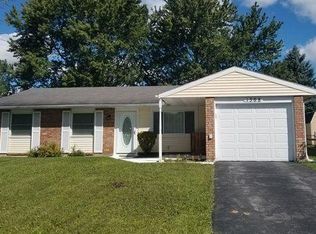Sold for $203,000
$203,000
1244 Rutledge St, Sidney, OH 45365
3beds
1,168sqft
Single Family Residence
Built in 1989
6,825.85 Square Feet Lot
$206,100 Zestimate®
$174/sqft
$1,472 Estimated rent
Home value
$206,100
Estimated sales range
Not available
$1,472/mo
Zestimate® history
Loading...
Owner options
Explore your selling options
What's special
Back on the market due to buyer financing! Price Reduced! This beautiful 3-bedroom, 2-bathroom home offers a peaceful setting with no rear neighbors, ensuring privacy and tranquility. The primary bedroom is thoughtfully located on a separate side of the home from the other two bedrooms, providing a private retreat. It features an 8x4 walk-in closet and its own full bathroom for added comfort. The kitchen is spacious and includes plenty of cabinets for ample storage. The attached 2-car garage adds convenience and extra storage space. Enjoy the serene backyard where the owner regularly feeds deer, creating a calming atmosphere. Additionally, there's a small garden, perfect for gardening enthusiasts. This home combines comfort, privacy, and nature, making it a perfect place to call home.
Zillow last checked: 8 hours ago
Listing updated: May 21, 2025 at 11:33am
Listed by:
Brian Zimmerman 937-980-5009,
NavX Realty, LLC
Bought with:
Test Member
Test Office
Source: DABR MLS,MLS#: 926616 Originating MLS: Dayton Area Board of REALTORS
Originating MLS: Dayton Area Board of REALTORS
Facts & features
Interior
Bedrooms & bathrooms
- Bedrooms: 3
- Bathrooms: 2
- Full bathrooms: 2
- Main level bathrooms: 2
Primary bedroom
- Level: Main
- Dimensions: 17 x 11
Bedroom
- Level: Main
- Dimensions: 10 x 11
Bedroom
- Level: Main
- Dimensions: 9 x 10
Kitchen
- Level: Main
- Dimensions: 11 x 15
Living room
- Level: Main
- Dimensions: 16 x 15
Utility room
- Level: Main
- Dimensions: 7 x 7
Heating
- Electric, Forced Air, Heat Pump
Cooling
- Central Air, Heat Pump
Appliances
- Included: Dishwasher, Disposal, Microwave, Range, Electric Water Heater
Features
- High Speed Internet, Walk-In Closet(s)
- Windows: Vinyl
Interior area
- Total structure area: 1,168
- Total interior livable area: 1,168 sqft
Property
Parking
- Total spaces: 2
- Parking features: Attached, Garage, Two Car Garage, Garage Door Opener
- Attached garage spaces: 2
Features
- Levels: One
- Stories: 1
- Patio & porch: Patio
- Exterior features: Patio
Lot
- Size: 6,825 sqft
- Dimensions: 105 x 65
Details
- Parcel number: 012205254005
- Zoning: Residential
- Zoning description: Residential
Construction
Type & style
- Home type: SingleFamily
- Property subtype: Single Family Residence
Materials
- Brick, Vinyl Siding, Wood Siding
- Foundation: Slab
Condition
- Year built: 1989
Utilities & green energy
- Water: Public
- Utilities for property: Sewer Available, Water Available
Community & neighborhood
Location
- Region: Sidney
- Subdivision: River Bend Hill
Other
Other facts
- Listing terms: Conventional,FHA,USDA Loan,VA Loan
Price history
| Date | Event | Price |
|---|---|---|
| 5/20/2025 | Sold | $203,000+0.5%$174/sqft |
Source: | ||
| 4/8/2025 | Pending sale | $202,000$173/sqft |
Source: | ||
| 3/31/2025 | Price change | $202,000-1.5%$173/sqft |
Source: | ||
| 3/19/2025 | Price change | $205,000-1.9%$176/sqft |
Source: | ||
| 3/7/2025 | Pending sale | $209,000$179/sqft |
Source: | ||
Public tax history
| Year | Property taxes | Tax assessment |
|---|---|---|
| 2024 | $1,498 -2.3% | $52,420 |
| 2023 | $1,533 +27.4% | $52,420 +35.4% |
| 2022 | $1,204 -23% | $38,720 |
Find assessor info on the county website
Neighborhood: 45365
Nearby schools
GreatSchools rating
- 5/10Northwood Elementary SchoolGrades: 3-4Distance: 1.5 mi
- 6/10Sidney Middle SchoolGrades: 5-8Distance: 2.6 mi
- 3/10Sidney High SchoolGrades: 9-12Distance: 2.6 mi
Schools provided by the listing agent
- District: Sidney
Source: DABR MLS. This data may not be complete. We recommend contacting the local school district to confirm school assignments for this home.

Get pre-qualified for a loan
At Zillow Home Loans, we can pre-qualify you in as little as 5 minutes with no impact to your credit score.An equal housing lender. NMLS #10287.

