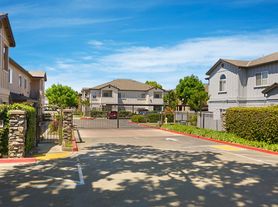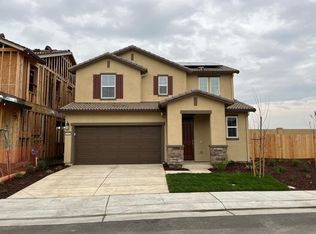Charming Updated 3-Bedroom Home with Bonus Office, Spacious Lot, and Modern Upgrades. Step into this beautifully updated 3-bedroom, 2-bathroom home, thoughtfully remodeled to combine modern comfort with everyday functionality. Situated on a large lot, this property offers abundant space, a 3-car driveway, gated RV access, and plenty of room for gardening or outdoor enjoyment. Inside, you'll find a bright south-facing sunroom that welcomes natural light perfect for gatherings, an indoor plant haven, or a cozy second lounge area. The modern galley kitchen is equipped with marble countertops, built-in cabinetry with pull-out pantry shelves, new LED lighting, and warm hardwood floors, seamlessly connecting the sunroom and living room. The living room features a contemporary gas fireplace and room-darkening curtains, making it ideal for movie nights. Just off the main living area, a bonus office with a large window offers a quiet retreat for working from home or creative projects.
The spacious primary suite includes an updated ensuite bathroom and direct access to a private back patio. Each bedroom features a remote-controlled ceiling fan for comfort. Additional highlights include a dining nook, enclosed laundry room with washer/dryer, and a Google Nest thermostat for convenient climate control.
Outdoor features include:
Large backyard with space for gardening or play
RV/boat side yard parking with gated access
A detached, finished shed with electrical (perfect as a workshop or hobby room; not permitted as living space)
Tech-forward amenities include Vivint security system compatibility (tenant activation optional) and solar panels to help offset electricity costs.
Located within walking distance to Dentoni Park and Oakwood Elementary School, this home offers both comfort and convenience in a family-friendly neighborhood.
landlord pays for gardening and pest control
No Smoking
House for rent
$2,625/mo
1244 Royal Oaks Dr, Stockton, CA 95209
3beds
1,604sqft
Price may not include required fees and charges.
Single family residence
Available now
No pets
Central air
In unit laundry
Attached garage parking
-- Heating
What's special
Large lotContemporary gas fireplaceLarge backyardUpdated ensuite bathroomGoogle nest thermostatMarble countertopsGated rv access
- 19 days |
- -- |
- -- |
Travel times
Looking to buy when your lease ends?
Consider a first-time homebuyer savings account designed to grow your down payment with up to a 6% match & 3.83% APY.
Facts & features
Interior
Bedrooms & bathrooms
- Bedrooms: 3
- Bathrooms: 2
- Full bathrooms: 2
Cooling
- Central Air
Appliances
- Included: Dishwasher, Dryer, Freezer, Microwave, Oven, Refrigerator, Washer
- Laundry: In Unit
Features
- Flooring: Hardwood
Interior area
- Total interior livable area: 1,604 sqft
Property
Parking
- Parking features: Attached
- Has attached garage: Yes
- Details: Contact manager
Features
- Exterior features: Bicycle storage, Pest Control included in rent, all appliances, backyard, extended driveway, solar panels
Details
- Parcel number: 072220270000
Construction
Type & style
- Home type: SingleFamily
- Property subtype: Single Family Residence
Community & HOA
Location
- Region: Stockton
Financial & listing details
- Lease term: 1 Year
Price history
| Date | Event | Price |
|---|---|---|
| 10/1/2025 | Listed for rent | $2,625$2/sqft |
Source: Zillow Rentals | ||
| 1/22/2021 | Sold | $394,000+2.3%$246/sqft |
Source: MetroList Services of CA #20072344 | ||
| 12/15/2020 | Pending sale | $385,000$240/sqft |
Source: eXp Realty of California Inc. #20072344 | ||
| 12/11/2020 | Listed for sale | $385,000+75%$240/sqft |
Source: eXp Realty of California Inc. #20072344 | ||
| 1/22/2003 | Sold | $220,000$137/sqft |
Source: MetroList Services of CA #132212736 | ||

