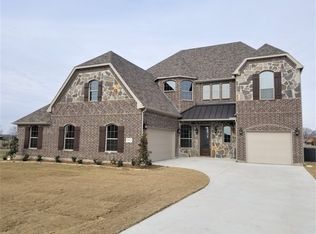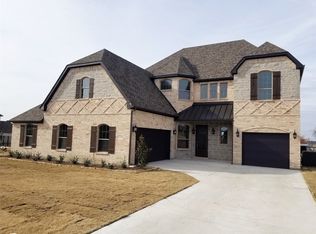Sold
Price Unknown
1244 Redbud St, Howe, TX 75459
5beds
3,628sqft
Single Family Residence
Built in 2022
1.03 Acres Lot
$599,500 Zestimate®
$--/sqft
$3,634 Estimated rent
Home value
$599,500
$558,000 - $647,000
$3,634/mo
Zestimate® history
Loading...
Owner options
Explore your selling options
What's special
SIX CAR GARAGE! 1 ACRE LOT! This beautifully upgraded and like new home is ready for you! This home offers 5 bedrooms with a downstairs guest bedroom, 4 full baths, game room, media room and large office. Loaded with upgrades including real hand scraped wood floors in the 1st floor living areas, smart light switches, iron spindles on the staircase and custom window coverings. Open floorplan is perfect for entertaining or quiet family time. Kitchen has upgraded cabinets, large island, double oven and a breakfast bar. Primary bedroom has beautiful views of the back yard, remote controlled blinds, separate vanities and a spacious closet. Oversized game room upstairs! The lot is perfect to add a detached shop beyond the end of the driveway and still leave plenty of room for a pool or backyard fun. 9.5 foot garage door perfect for RV storage. Great views of amazing sunsets from the back yard! 1 GIG fiber internet avail. Close to booming Sherman yet not far from DFW.
Zillow last checked: 8 hours ago
Listing updated: June 06, 2025 at 12:19pm
Listed by:
James Williams 0472739 214-529-3339,
Berkshire HathawayHS PenFed TX 469-422-0916
Bought with:
Dana Wyatt
Funk Realty Group, LLC
Source: NTREIS,MLS#: 20914703
Facts & features
Interior
Bedrooms & bathrooms
- Bedrooms: 5
- Bathrooms: 4
- Full bathrooms: 4
Primary bedroom
- Features: Ceiling Fan(s), Dual Sinks, Double Vanity, En Suite Bathroom, Garden Tub/Roman Tub, Separate Shower, Walk-In Closet(s)
- Level: First
- Dimensions: 19 x 13
Bedroom
- Level: First
- Dimensions: 13 x 12
Bedroom
- Level: Second
- Dimensions: 13 x 11
Bedroom
- Level: Second
- Dimensions: 14 x 12
Bedroom
- Level: Second
- Dimensions: 12 x 12
Dining room
- Level: First
- Dimensions: 14 x 14
Game room
- Features: Ceiling Fan(s)
- Level: Second
- Dimensions: 26 x 25
Kitchen
- Features: Breakfast Bar, Kitchen Island, Pantry, Stone Counters
- Level: First
- Dimensions: 18 x 12
Living room
- Features: Ceiling Fan(s), Fireplace
- Level: First
- Dimensions: 18 x 16
Media room
- Level: Second
- Dimensions: 17 x 16
Office
- Features: Ceiling Fan(s)
- Level: First
- Dimensions: 12 x 11
Utility room
- Features: Utility Room
- Level: First
- Dimensions: 8 x 6
Heating
- Central
Cooling
- Central Air, Ceiling Fan(s)
Appliances
- Included: Double Oven, Dishwasher, Electric Cooktop, Electric Water Heater, Disposal, Microwave
Features
- Built-in Features, Chandelier, Decorative/Designer Lighting Fixtures, Double Vanity, Granite Counters, High Speed Internet, Kitchen Island, Open Floorplan, Pantry, Smart Home, Walk-In Closet(s), Wired for Sound
- Flooring: Carpet, Ceramic Tile, Wood
- Has basement: No
- Number of fireplaces: 1
- Fireplace features: Wood Burning
Interior area
- Total interior livable area: 3,628 sqft
Property
Parking
- Total spaces: 6
- Parking features: Driveway, Garage Faces Side
- Attached garage spaces: 6
- Has uncovered spaces: Yes
Features
- Levels: Two
- Stories: 2
- Exterior features: Lighting, Rain Gutters
- Pool features: None
- Fencing: Chain Link,Wood
Lot
- Size: 1.03 Acres
- Features: Acreage, Back Yard, Lawn, Landscaped, Few Trees
Details
- Parcel number: 434644
Construction
Type & style
- Home type: SingleFamily
- Architectural style: Traditional,Detached
- Property subtype: Single Family Residence
Materials
- Brick, Stone Veneer
- Foundation: Slab
- Roof: Composition
Condition
- Year built: 2022
Utilities & green energy
- Sewer: Aerobic Septic
- Utilities for property: Cable Available, Electricity Available, Septic Available, Underground Utilities
Community & neighborhood
Security
- Security features: Carbon Monoxide Detector(s), Smoke Detector(s)
Location
- Region: Howe
- Subdivision: Hickory Hills
Other
Other facts
- Listing terms: Cash,Conventional,FHA,VA Loan
Price history
| Date | Event | Price |
|---|---|---|
| 6/6/2025 | Sold | -- |
Source: NTREIS #20914703 Report a problem | ||
| 5/16/2025 | Pending sale | $599,500$165/sqft |
Source: NTREIS #20914703 Report a problem | ||
| 4/28/2025 | Contingent | $599,500$165/sqft |
Source: NTREIS #20914703 Report a problem | ||
| 4/24/2025 | Listed for sale | $599,500$165/sqft |
Source: NTREIS #20914703 Report a problem | ||
| 4/14/2025 | Listing removed | $599,500$165/sqft |
Source: NTREIS #20823011 Report a problem | ||
Public tax history
| Year | Property taxes | Tax assessment |
|---|---|---|
| 2025 | -- | $610,000 |
| 2024 | $7,709 -3.6% | $610,000 -2.9% |
| 2023 | $8,001 | $628,489 +1281.6% |
Find assessor info on the county website
Neighborhood: 75459
Nearby schools
GreatSchools rating
- 6/10Howe Intermediate SchoolGrades: 3-5Distance: 3.1 mi
- 6/10Howe Middle SchoolGrades: 6-8Distance: 3.1 mi
- 6/10Howe High SchoolGrades: 9-12Distance: 3.2 mi
Schools provided by the listing agent
- Elementary: Summit Hill
- Middle: Howe
- High: Howe
- District: Howe ISD
Source: NTREIS. This data may not be complete. We recommend contacting the local school district to confirm school assignments for this home.
Get a cash offer in 3 minutes
Find out how much your home could sell for in as little as 3 minutes with a no-obligation cash offer.
Estimated market value
$599,500

