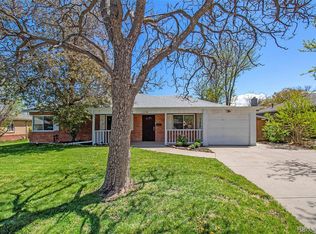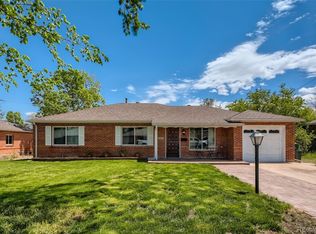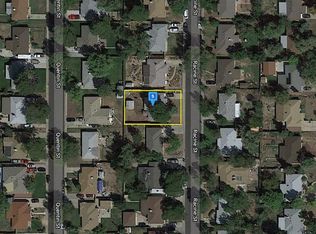Sold for $424,000 on 03/07/25
$424,000
1244 Racine Street, Aurora, CO 80011
3beds
1,401sqft
Single Family Residence
Built in 1952
7,928 Square Feet Lot
$411,500 Zestimate®
$303/sqft
$2,493 Estimated rent
Home value
$411,500
$383,000 - $440,000
$2,493/mo
Zestimate® history
Loading...
Owner options
Explore your selling options
What's special
Welcome to the neighborhood! This newly updated ranch-style home offers modern convenience and thoughtful updates throughout. With no stairs, a large yard, and a functional layout, this property is perfect for a variety of lifestyles.
Step inside to discover a beautifully refreshed interior, featuring brand-new stainless kitchen appliances, gleaming granite countertops, and new plumbing fixtures throughout. The fresh flooring and interior paint create a bright, welcoming ambiance, while the updated bath and shower surrounds and stylish new light fixtures add an extra layer of comfort and sophistication. Updates completed in 2025.
The home features covered patios for year-round enjoyment, a spacious mudroom to help keep life organized, and an attached one-car garage for added convenience and storage.
Location is everything and this home delivers... near major medical facilities, public transit options, and various amenities, this property combines accessibility and comfort.
Don’t miss this updated, move-in-ready home—schedule your showing today!
Zillow last checked: 8 hours ago
Listing updated: March 07, 2025 at 12:01pm
Listed by:
Justin Andersen 720-314-6863 andersenrealty1@gmail.com,
MB Andersen Realty LLC,
Kristen Andersen 720-314-6861,
MB Andersen Realty LLC
Bought with:
Sallynn Duran, 100079757
Keller Williams Realty Downtown LLC
Source: REcolorado,MLS#: 6751231
Facts & features
Interior
Bedrooms & bathrooms
- Bedrooms: 3
- Bathrooms: 2
- Full bathrooms: 1
- 3/4 bathrooms: 1
- Main level bathrooms: 2
- Main level bedrooms: 3
Bedroom
- Description: New Carpet, Paint, Hardware, Blinds
- Level: Main
Bedroom
- Description: New Carpet, Paint, Hardware, Light Fixtures, Blinds
- Level: Main
Bedroom
- Description: New Carpet, Paint, Hardware, Light Fixtures, Blinds
- Level: Main
Bathroom
- Description: Updated W/ New Plumbing Fxts, Tops, Bath Surround, Flooring, Lighting
- Level: Main
Bathroom
- Description: Updated W/ New Plumbing Fxts, Tops, Shower Surround, Lighting
- Level: Main
Dining room
- Level: Main
Kitchen
- Description: Updated W/ All New Appliances, Plumbing Fixtures, Flooring, Countertops
- Level: Main
Living room
- Description: New Carpet
- Level: Main
Heating
- Forced Air
Cooling
- None
Appliances
- Included: Dishwasher, Disposal, Oven, Range, Range Hood, Refrigerator
- Laundry: In Unit
Features
- Ceiling Fan(s), Granite Counters, Jack & Jill Bathroom, No Stairs, Walk-In Closet(s)
- Flooring: Carpet, Laminate
- Windows: Window Coverings
- Has basement: No
Interior area
- Total structure area: 1,401
- Total interior livable area: 1,401 sqft
- Finished area above ground: 1,401
Property
Parking
- Total spaces: 1
- Parking features: Garage - Attached
- Attached garage spaces: 1
Features
- Levels: One
- Stories: 1
- Patio & porch: Covered, Front Porch, Patio
- Exterior features: Private Yard, Rain Gutters
- Fencing: Partial
Lot
- Size: 7,928 sqft
- Features: Level
Details
- Parcel number: 031058317
- Zoning: SFR
- Special conditions: Standard
Construction
Type & style
- Home type: SingleFamily
- Property subtype: Single Family Residence
Materials
- Brick
- Foundation: Slab
Condition
- Year built: 1952
Utilities & green energy
- Sewer: Public Sewer
- Water: Public
- Utilities for property: Electricity Connected, Natural Gas Connected
Community & neighborhood
Location
- Region: Aurora
- Subdivision: Hoffman Town
Other
Other facts
- Listing terms: 1031 Exchange,Cash,Conventional,FHA,VA Loan
- Ownership: Agent Owner
- Road surface type: Paved
Price history
| Date | Event | Price |
|---|---|---|
| 3/7/2025 | Sold | $424,000-0.2%$303/sqft |
Source: | ||
| 2/3/2025 | Pending sale | $424,923$303/sqft |
Source: | ||
| 1/24/2025 | Listed for sale | $424,923+279.4%$303/sqft |
Source: | ||
| 12/18/2024 | Listing removed | $2,200$2/sqft |
Source: Zillow Rentals | ||
| 10/29/2024 | Listed for rent | $2,200$2/sqft |
Source: Zillow Rentals | ||
Public tax history
| Year | Property taxes | Tax assessment |
|---|---|---|
| 2025 | $2,087 +3.1% | $24,113 +10.7% |
| 2024 | $2,024 +2.5% | $21,775 -15.3% |
| 2023 | $1,974 -3.1% | $25,707 +30.8% |
Find assessor info on the county website
Neighborhood: Jewell Heights - Hoffman Heights
Nearby schools
GreatSchools rating
- 3/10Vaughn Elementary SchoolGrades: PK-5Distance: 0.4 mi
- 4/10Aurora Central High SchoolGrades: PK-12Distance: 0.5 mi
- 4/10North Middle School Health Sciences And TechnologyGrades: 6-8Distance: 1 mi
Schools provided by the listing agent
- Elementary: Vaughn
- Middle: South
- High: Aurora Central
- District: Adams-Arapahoe 28J
Source: REcolorado. This data may not be complete. We recommend contacting the local school district to confirm school assignments for this home.
Get a cash offer in 3 minutes
Find out how much your home could sell for in as little as 3 minutes with a no-obligation cash offer.
Estimated market value
$411,500
Get a cash offer in 3 minutes
Find out how much your home could sell for in as little as 3 minutes with a no-obligation cash offer.
Estimated market value
$411,500


