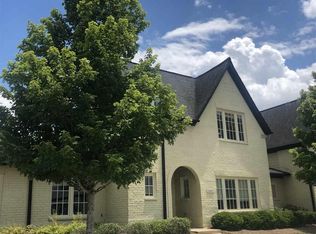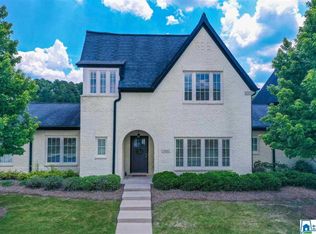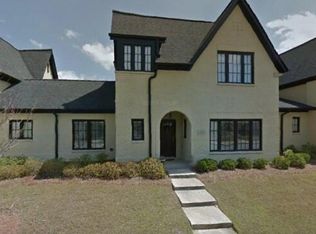Sold for $379,900
$379,900
1244 Portobello Rd, Birmingham, AL 35242
3beds
2,402sqft
Single Family Residence
Built in 2007
1,873.08 Square Feet Lot
$387,800 Zestimate®
$158/sqft
$2,400 Estimated rent
Home value
$387,800
$299,000 - $504,000
$2,400/mo
Zestimate® history
Loading...
Owner options
Explore your selling options
What's special
Welcome to this spacious 3 bedroom/2.5 bath Tudor-style townhouse in the sought-after Edenton subdivision, a planned community with green spaces and a community pool. The main-level master bedroom offers ultimate convenience, featuring a walk-in closet and ensuite bath. The main level also includes a large living area, spacious kitchen with granite countertops, large island, walk-in pantry, and dining area. Off the kitchen, step out to the covered patio, enclosed with a wrought iron fence, and flat backyard, perfect for relaxing or entertaining. The half bath and laundry room complete the main level. Upstairs, you'll find two additional bedrooms, full bathroom, and a versatile loft area that can serve as a home office, playroom, or additional living space. Conveniently located near Highway 280, this home provides easy access to restaurants, shopping, and entertainment.
Zillow last checked: 8 hours ago
Listing updated: February 03, 2025 at 02:41pm
Listed by:
Joy Dill 205-540-8538,
ARC Realty Alabama,
Julia Aho 205-393-7536,
ARC Realty Vestavia
Bought with:
Gay Chambers
Keller Williams Realty Hoover
Source: GALMLS,MLS#: 21404274
Facts & features
Interior
Bedrooms & bathrooms
- Bedrooms: 3
- Bathrooms: 3
- Full bathrooms: 2
- 1/2 bathrooms: 1
Primary bedroom
- Level: First
Bedroom 1
- Level: Second
Bedroom 2
- Level: Second
Primary bathroom
- Level: First
Bathroom 1
- Level: First
Kitchen
- Features: Breakfast Bar, Eat-in Kitchen, Kitchen Island, Pantry
- Level: First
Living room
- Level: First
Basement
- Area: 0
Heating
- Dual Systems (HEAT)
Cooling
- Dual, Heat Pump, Ceiling Fan(s)
Appliances
- Included: ENERGY STAR Qualified Appliances, Convection Oven, Electric Cooktop, Dishwasher, Disposal, Microwave, Electric Oven, Self Cleaning Oven, Stainless Steel Appliance(s), Stove-Electric, Gas Water Heater
- Laundry: Electric Dryer Hookup, Washer Hookup, Main Level, Laundry Room, Laundry (ROOM), Yes
Features
- Recessed Lighting, High Ceilings, Crown Molding, Smooth Ceilings, Soaking Tub, Separate Shower, Tub/Shower Combo, Walk-In Closet(s)
- Flooring: Carpet, Hardwood, Tile
- Windows: Double Pane Windows
- Attic: Walk-up,Yes
- Number of fireplaces: 1
- Fireplace features: Gas Log, Gas Starter, Ventless, Family Room, Gas
Interior area
- Total interior livable area: 2,402 sqft
- Finished area above ground: 2,402
- Finished area below ground: 0
Property
Parking
- Total spaces: 2
- Parking features: Attached, On Street, Parking (MLVL), Garage Faces Rear
- Attached garage spaces: 2
- Has uncovered spaces: Yes
Accessibility
- Accessibility features: Stall Shower
Features
- Levels: One and One Half
- Stories: 1
- Patio & porch: Covered, Patio, Porch
- Pool features: In Ground, Fenced, Community
- Fencing: Fenced
- Has view: Yes
- View description: None
- Waterfront features: No
Lot
- Size: 1,873 sqft
- Features: Subdivision
Details
- Parcel number: 027254991044.000
- Special conditions: N/A
Construction
Type & style
- Home type: SingleFamily
- Property subtype: Single Family Residence
Materials
- Brick
- Foundation: Slab
Condition
- Year built: 2007
Utilities & green energy
- Water: Public
- Utilities for property: Sewer Connected, Underground Utilities
Green energy
- Energy efficient items: Lighting, Thermostat, Ridge Vent
Community & neighborhood
Community
- Community features: Sidewalks, Street Lights, Swimming Allowed, Curbs
Location
- Region: Birmingham
- Subdivision: Edenton
HOA & financial
HOA
- Has HOA: Yes
- HOA fee: $525 monthly
- Services included: Maintenance Grounds, Insurance, Personal Lawn Care, Pest Control, Sewer, Utilities for Comm Areas, Water
Other
Other facts
- Price range: $379.9K - $379.9K
Price history
| Date | Event | Price |
|---|---|---|
| 2/3/2025 | Sold | $379,900$158/sqft |
Source: | ||
| 12/11/2024 | Contingent | $379,900$158/sqft |
Source: | ||
| 12/5/2024 | Listed for sale | $379,900+119.1%$158/sqft |
Source: | ||
| 5/16/2017 | Sold | $173,400-27.2%$72/sqft |
Source: Public Record Report a problem | ||
| 10/28/2008 | Sold | $238,150$99/sqft |
Source: Public Record Report a problem | ||
Public tax history
| Year | Property taxes | Tax assessment |
|---|---|---|
| 2025 | -- | $36,920 +0.2% |
| 2024 | -- | $36,860 -1.8% |
| 2023 | -- | $37,520 +16.9% |
Find assessor info on the county website
Neighborhood: 35242
Nearby schools
GreatSchools rating
- 9/10Inverness Elementary SchoolGrades: PK-3Distance: 1.5 mi
- 5/10Oak Mt Middle SchoolGrades: 6-8Distance: 4.4 mi
- 8/10Oak Mt High SchoolGrades: 9-12Distance: 5.1 mi
Schools provided by the listing agent
- Elementary: Inverness
- Middle: Oak Mountain
- High: Oak Mountain
Source: GALMLS. This data may not be complete. We recommend contacting the local school district to confirm school assignments for this home.
Get a cash offer in 3 minutes
Find out how much your home could sell for in as little as 3 minutes with a no-obligation cash offer.
Estimated market value$387,800
Get a cash offer in 3 minutes
Find out how much your home could sell for in as little as 3 minutes with a no-obligation cash offer.
Estimated market value
$387,800


