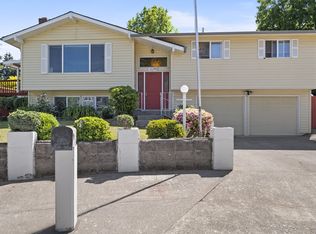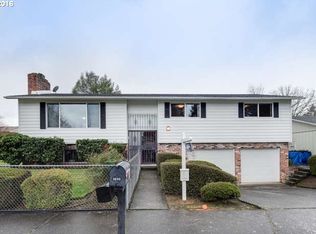Sold
$535,000
1244 NE 194th Ct, Portland, OR 97230
4beds
1,886sqft
Residential, Single Family Residence
Built in 1973
6,969.6 Square Feet Lot
$519,300 Zestimate®
$284/sqft
$2,903 Estimated rent
Home value
$519,300
$478,000 - $561,000
$2,903/mo
Zestimate® history
Loading...
Owner options
Explore your selling options
What's special
Welcome to your new abode! This delightful tri-level home offers a perfect blend of contemporary comfort and classic charm. Nestled at the end of a cul-de-sac, this serene property is a true gem waiting for you to call it home. Step into the inviting main level for entertaining guests or enjoying family gatherings. The adjacet dining area flows seamlessly into the kitchen. A sliding glass door leads to the covered deck, perfect for dining or simply relaxing after a long day. The free-standing hot tub will definitely help with that! Ascend to the upper level, where you'll find three cozy bedrooms and one full bathroom. The master suite is a peaceful retreat, boasting two large closets and a walk-in shower. The two additional bedrooms offer comfort and versatility, ideal for children, guests or a home office. Venture downstairs to the lower level where this space can be used as a family/theatre room. The fourth bedroom has French doors and an abundance of incoming sunlight. Don't miss out on the opportunity to make this charming tri-level home yours. Schedule a showing today and experience the beauty and convenience it has to offer!
Zillow last checked: 8 hours ago
Listing updated: October 09, 2024 at 06:43am
Listed by:
Paul Sowards 503-781-8652,
Call it Closed International, Inc
Bought with:
Taylor Clark, 201247949
Move Real Estate Inc
Source: RMLS (OR),MLS#: 24153407
Facts & features
Interior
Bedrooms & bathrooms
- Bedrooms: 4
- Bathrooms: 3
- Full bathrooms: 2
- Partial bathrooms: 1
- Main level bathrooms: 1
Primary bedroom
- Features: Closet, Ensuite, Wallto Wall Carpet
- Level: Upper
- Area: 195
- Dimensions: 13 x 15
Bedroom 2
- Features: Closet, Wallto Wall Carpet
- Level: Upper
- Area: 182
- Dimensions: 13 x 14
Bedroom 3
- Features: Closet, Wallto Wall Carpet
- Level: Upper
- Area: 110
- Dimensions: 11 x 10
Bedroom 4
- Features: French Doors, Closet, Wallto Wall Carpet
- Level: Lower
- Area: 180
- Dimensions: 15 x 12
Dining room
- Features: Deck, Hardwood Floors, Sliding Doors
- Level: Main
- Area: 100
- Dimensions: 10 x 10
Family room
- Features: Wallto Wall Carpet
- Level: Lower
- Area: 323
- Dimensions: 19 x 17
Kitchen
- Features: Appliance Garage, Builtin Range, Dishwasher, Microwave, Granite, Tile Floor
- Level: Main
- Area: 117
- Width: 9
Living room
- Features: Bay Window, Fireplace, Wallto Wall Carpet
- Level: Main
- Area: 322
- Dimensions: 23 x 14
Heating
- Forced Air, Fireplace(s)
Cooling
- Central Air
Appliances
- Included: Appliance Garage, Dishwasher, Disposal, Free-Standing Gas Range, Microwave, Plumbed For Ice Maker, Range Hood, Stainless Steel Appliance(s), Built-In Range, Electric Water Heater
- Laundry: Laundry Room
Features
- Granite, Closet, Bathroom, Pantry, Tile
- Flooring: Hardwood, Tile, Vinyl, Wall to Wall Carpet
- Doors: French Doors, Sliding Doors
- Windows: Double Pane Windows, Bay Window(s)
- Basement: Daylight,Exterior Entry,Finished
- Number of fireplaces: 1
- Fireplace features: Wood Burning
Interior area
- Total structure area: 1,886
- Total interior livable area: 1,886 sqft
Property
Parking
- Total spaces: 2
- Parking features: Driveway, Garage Door Opener, Attached
- Attached garage spaces: 2
- Has uncovered spaces: Yes
Accessibility
- Accessibility features: Walkin Shower, Accessibility
Features
- Levels: Tri Level
- Stories: 2
- Patio & porch: Covered Deck, Patio, Deck
- Exterior features: Garden, Raised Beds, Yard
- Has spa: Yes
- Spa features: Free Standing Hot Tub
- Fencing: Fenced
Lot
- Size: 6,969 sqft
- Features: Cul-De-Sac, Level, Trees, SqFt 7000 to 9999
Details
- Additional structures: ToolShed
- Parcel number: R192730
Construction
Type & style
- Home type: SingleFamily
- Property subtype: Residential, Single Family Residence
Materials
- Cement Siding
- Foundation: Concrete Perimeter
- Roof: Composition
Condition
- Resale
- New construction: No
- Year built: 1973
Utilities & green energy
- Gas: Gas
- Sewer: Public Sewer
- Water: Public
Community & neighborhood
Security
- Security features: Entry
Location
- Region: Portland
Other
Other facts
- Listing terms: Cash,Conventional,FHA,VA Loan
- Road surface type: Paved
Price history
| Date | Event | Price |
|---|---|---|
| 10/9/2024 | Sold | $535,000+2.9%$284/sqft |
Source: | ||
| 9/17/2024 | Pending sale | $519,900$276/sqft |
Source: | ||
| 9/17/2024 | Listed for sale | $519,900+319.3%$276/sqft |
Source: | ||
| 10/6/1995 | Sold | $124,000$66/sqft |
Source: Public Record | ||
Public tax history
| Year | Property taxes | Tax assessment |
|---|---|---|
| 2025 | $5,288 +22.8% | $270,650 +17.5% |
| 2024 | $4,308 +10.5% | $230,340 +3% |
| 2023 | $3,898 +2.5% | $223,640 +3% |
Find assessor info on the county website
Neighborhood: 97230
Nearby schools
GreatSchools rating
- 3/10Salish Ponds Elementary SchoolGrades: K-5Distance: 0.5 mi
- 1/10Reynolds Middle SchoolGrades: 6-8Distance: 0.4 mi
- 1/10Reynolds High SchoolGrades: 9-12Distance: 2.9 mi
Schools provided by the listing agent
- Elementary: Salish Ponds
- Middle: Reynolds
- High: Reynolds
Source: RMLS (OR). This data may not be complete. We recommend contacting the local school district to confirm school assignments for this home.
Get a cash offer in 3 minutes
Find out how much your home could sell for in as little as 3 minutes with a no-obligation cash offer.
Estimated market value
$519,300
Get a cash offer in 3 minutes
Find out how much your home could sell for in as little as 3 minutes with a no-obligation cash offer.
Estimated market value
$519,300


