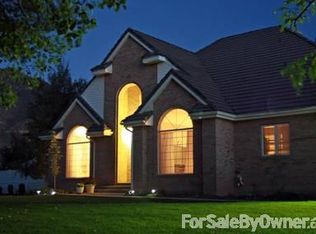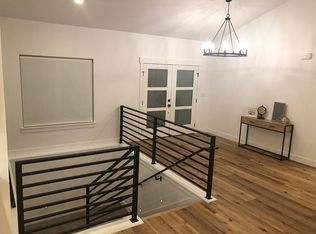Sold on 11/21/25
Price Unknown
1244 N Washougal, Elk Ridge, UT 84651
4beds
3baths
2,141sqft
SingleFamily
Built in 2021
0.58 Acres Lot
$-- Zestimate®
$--/sqft
$2,354 Estimated rent
Home value
Not available
Estimated sales range
Not available
$2,354/mo
Zestimate® history
Loading...
Owner options
Explore your selling options
What's special
1244 N Washougal, Elk Ridge, UT 84651 is a single family home that contains 2,141 sq ft and was built in 2021. It contains 4 bedrooms and 3.5 bathrooms.
The Rent Zestimate for this home is $2,354/mo.
Facts & features
Interior
Bedrooms & bathrooms
- Bedrooms: 4
- Bathrooms: 3.5
Heating
- Other
Features
- Basement: Partially finished
- Has fireplace: Yes
Interior area
- Total interior livable area: 2,141 sqft
Property
Parking
- Parking features: Garage - Attached
Features
- Exterior features: Other, Stucco
Lot
- Size: 0.58 Acres
Details
- Parcel number: 498810029
Construction
Type & style
- Home type: SingleFamily
Materials
- Roof: Shake / Shingle
Condition
- Year built: 2021
Community & neighborhood
Location
- Region: Elk Ridge
Price history
| Date | Event | Price |
|---|---|---|
| 11/21/2025 | Sold | -- |
Source: Agent Provided Report a problem | ||
| 10/31/2025 | Pending sale | $1,100,000$514/sqft |
Source: | ||
| 9/2/2025 | Price change | $1,100,000-2.2%$514/sqft |
Source: | ||
| 8/28/2025 | Price change | $1,125,000-1.1%$525/sqft |
Source: | ||
| 7/26/2025 | Price change | $1,137,500-1.1%$531/sqft |
Source: | ||
Public tax history
| Year | Property taxes | Tax assessment |
|---|---|---|
| 2024 | $4,394 +4.1% | $820,900 +3.8% |
| 2023 | $4,222 -12.8% | $790,800 -11.4% |
| 2022 | $4,843 +125% | $892,800 +381% |
Find assessor info on the county website
Neighborhood: 84651
Nearby schools
GreatSchools rating
- 5/10Mt Loafer SchoolGrades: PK-6Distance: 1 mi
- 6/10Valley View MiddleGrades: 6-7Distance: 1.9 mi
- 8/10Salem Hills High SchoolGrades: 9-12Distance: 2.2 mi

