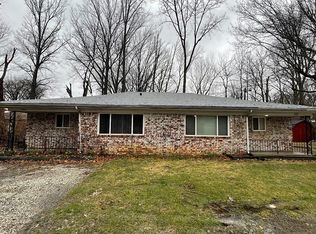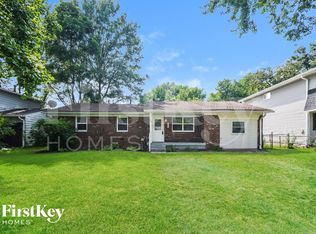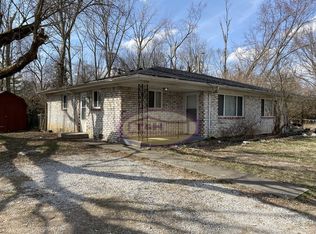Sold
$190,000
1244 N Ridgeview Dr, Indianapolis, IN 46219
3beds
1,240sqft
Residential, Single Family Residence
Built in 1971
6,534 Square Feet Lot
$183,900 Zestimate®
$153/sqft
$1,540 Estimated rent
Home value
$183,900
$171,000 - $197,000
$1,540/mo
Zestimate® history
Loading...
Owner options
Explore your selling options
What's special
Just updated 2 story located in Warren Park area priced below $200,000.00. What's been completed in the recent past are new windows, roof, remolded baths, updated kitchen. In the last 60 days the home has been cleaned, repainted, new padding and carpet. The lawn has had extensive clean-up and there is a extra large shed. A very attractive home is ready for your inspection. Seller is offering a 1 year home warranty at closing. Possession at closing
Zillow last checked: 8 hours ago
Listing updated: May 06, 2024 at 10:07am
Listing Provided by:
Joseph Bowling 317-445-0406,
JBG, Inc.
Bought with:
Crystal Bennett
United Real Estate Indpls
Source: MIBOR as distributed by MLS GRID,MLS#: 21957070
Facts & features
Interior
Bedrooms & bathrooms
- Bedrooms: 3
- Bathrooms: 2
- Full bathrooms: 1
- 1/2 bathrooms: 1
- Main level bathrooms: 1
Primary bedroom
- Features: Carpet
- Level: Upper
- Area: 224 Square Feet
- Dimensions: 16x14
Bedroom 2
- Features: Carpet
- Level: Upper
- Area: 144 Square Feet
- Dimensions: 12x12
Bedroom 3
- Features: Carpet
- Level: Upper
- Area: 144 Square Feet
- Dimensions: 12x12
Other
- Features: Vinyl
- Level: Main
- Area: 100 Square Feet
- Dimensions: 10x10
Kitchen
- Features: Vinyl
- Level: Main
- Area: 176 Square Feet
- Dimensions: 16x11
Living room
- Features: Carpet
- Level: Main
- Area: 224 Square Feet
- Dimensions: 16x14
Heating
- Forced Air
Cooling
- Has cooling: Yes
Appliances
- Included: Dishwasher, Disposal, Gas Water Heater, Laundry Connection in Unit, Gas Oven
- Laundry: Laundry Room, Main Level, Laundry Connection in Unit
Features
- Windows: Wood Work Painted
- Has basement: No
Interior area
- Total structure area: 1,240
- Total interior livable area: 1,240 sqft
Property
Parking
- Total spaces: 2
- Parking features: Attached
- Attached garage spaces: 2
- Details: Garage Parking Other(Finished Garage)
Features
- Levels: Two
- Stories: 2
- Fencing: Fenced,Partial
Lot
- Size: 6,534 sqft
- Features: City Lot, Mature Trees
Details
- Additional structures: Barn Mini
- Parcel number: 490735106022000701
- Special conditions: Sales Disclosure Not Required
- Horse amenities: None
Construction
Type & style
- Home type: SingleFamily
- Architectural style: Traditional
- Property subtype: Residential, Single Family Residence
Materials
- Vinyl Siding
- Foundation: Block
Condition
- Updated/Remodeled
- New construction: No
- Year built: 1971
Utilities & green energy
- Water: Municipal/City
- Utilities for property: Electricity Connected, Sewer Connected, Water Connected
Community & neighborhood
Location
- Region: Indianapolis
- Subdivision: Askrendale
Price history
| Date | Event | Price |
|---|---|---|
| 4/29/2024 | Sold | $190,000+0.1%$153/sqft |
Source: | ||
| 3/25/2024 | Pending sale | $189,900$153/sqft |
Source: | ||
| 3/8/2024 | Price change | $189,900-1.6%$153/sqft |
Source: | ||
| 2/9/2024 | Price change | $192,900-1.3%$156/sqft |
Source: | ||
| 1/29/2024 | Price change | $195,500-0.5%$158/sqft |
Source: | ||
Public tax history
| Year | Property taxes | Tax assessment |
|---|---|---|
| 2024 | $957 -62.7% | $106,400 -1% |
| 2023 | $2,566 +466.6% | $107,500 -1.1% |
| 2022 | $453 +17.4% | $108,700 +78.8% |
Find assessor info on the county website
Neighborhood: Eastside
Nearby schools
GreatSchools rating
- 3/10Anna Brochhausen School 88Grades: PK-6Distance: 0.6 mi
- 6/10Center for Inquiry School 2Grades: K-8Distance: 4.9 mi
- 1/10Arsenal Technical High SchoolGrades: 9-12Distance: 4.1 mi
Schools provided by the listing agent
- High: Warren Central High School
Source: MIBOR as distributed by MLS GRID. This data may not be complete. We recommend contacting the local school district to confirm school assignments for this home.
Get a cash offer in 3 minutes
Find out how much your home could sell for in as little as 3 minutes with a no-obligation cash offer.
Estimated market value
$183,900
Get a cash offer in 3 minutes
Find out how much your home could sell for in as little as 3 minutes with a no-obligation cash offer.
Estimated market value
$183,900


