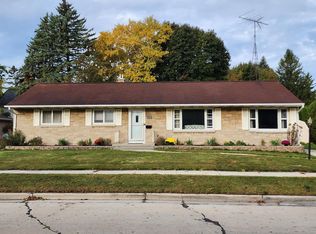Priced below assessed value, this 3 bedroom ranch is an amazing value! With over 1700 sq ft in this house every room is spacious. Bonus features include a gas fireplace, heated sun room, stainless kitchen appliances, newer tub and stone surround, furnace and central air new in Sept.2011 and a 12 x 12 metal shed. There's a concrete patio in the fenced back yard. You'll find a dry sauna and a seperate shower stall in the basement and a spacious laundry area. This is the home you have always wanted.
This property is off market, which means it's not currently listed for sale or rent on Zillow. This may be different from what's available on other websites or public sources.

