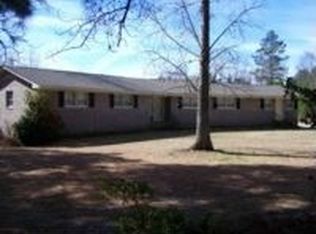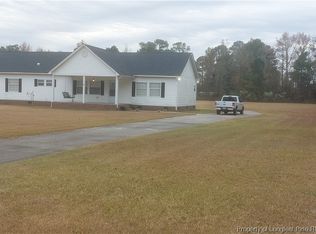WONDERFUL 4 BR MODULAR HOME ON 4.58 ACRE PARCEL OUTSIDE RED SPRINGS CITY LIMITS! EXTRAS INCLUDE DOUBLE WIDE CONCRETE DRIVEWAY, DETACHED DOUBLE GARAGE WITH POWER, 2 OUTBUILDINGS, FRONT SCREEN PORCH, REAR DECK WITH HANDICAPPED RAMP, MASTER BEDROOM SUITE HAS RETREAT WHICH COULD BE HOME OFFICE, NURSERY, OR 5TH BEDROOM. HOME HAS 3 BEDROOMS & A BATH AT OPPOSITE END OF HOUSE. LARGE LIVING ROOM HAS ADJOINING FORMAL DINING ROOM WITH SLIDING GLASS DOOR OPENING ON TO REAR DECK. THE KITCHEN HAS GRANITE COUNTER TOPS, LARGE DOUBLE STAINLESS STEEL SINK & STAINLESS STEEL DISHWASHER, RANGE, MICROWAVE & SIDE-BY-SIDE REFRIGERATOR. THERE IS ALSO A PANTRY, FAMILY DINING AREA, & NICE DEN WITH STONE FRONT ON FIREPLACE. THE LAUNDRY ROOM HAS A WHIRLPOOL DUET WASHER & STEAM DRYER PLUS SPACE FOR A FREEZER. ELECTRICITY IS FROM LUMBER RIVER EMC.; WATER IS FROM TOWN OF RED SPRINGS; AND SEWER IS A SEPTIC TANK. WOODED LOT ON THE SOUTHEAST SIDE OF DWELLING IS PART OF THIS TOTAL ACREAGE.
This property is off market, which means it's not currently listed for sale or rent on Zillow. This may be different from what's available on other websites or public sources.

