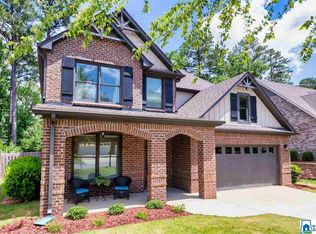Sold for $445,000 on 07/27/23
$445,000
1244 Hunters Gate Dr, Birmingham, AL 35242
5beds
3,350sqft
Single Family Residence
Built in 2015
6,969.6 Square Feet Lot
$504,300 Zestimate®
$133/sqft
$3,113 Estimated rent
Home value
$504,300
$479,000 - $530,000
$3,113/mo
Zestimate® history
Loading...
Owner options
Explore your selling options
What's special
LOCATION! LOCATION! Within minutes to Hoover Schools, and walking distance to shopping, dining, and entertainment! This beautiful Sheffield Plan features many, many extras' such as library with French Doors, covered patio and deck off patio; exquisite granite, kitchen island for eating and preparation; gas cooking; stainless appliances - 5 burner gas range; hardwoods and tile throughout; crown molding throughout; beautiful fixtures; spa style Master Bathroom with extra-large Vanity, His/Hers Walk-In Closets/Dressing Room; Master Bedroom includes sitting area! Classic Elegant Style and Finishes throughout!
Zillow last checked: 8 hours ago
Listing updated: July 27, 2023 at 09:27am
Listed by:
Chuck Sparks 205-862-9096,
E21 Realty
Bought with:
Daniel Hadwin
eXp Realty, LLC Central
Source: GALMLS,MLS#: 1357259
Facts & features
Interior
Bedrooms & bathrooms
- Bedrooms: 5
- Bathrooms: 4
- Full bathrooms: 4
Primary bedroom
- Level: Second
Bedroom 1
- Level: First
Bedroom 2
- Level: Second
Bedroom 3
- Level: Second
Bedroom 4
- Level: Second
Primary bathroom
- Level: Second
Dining room
- Level: First
Family room
- Level: Second
Kitchen
- Features: Stone Counters, Eat-in Kitchen, Kitchen Island, Pantry
- Level: First
Basement
- Area: 0
Office
- Level: First
Heating
- Natural Gas
Cooling
- Central Air
Appliances
- Included: Dishwasher, Disposal, Electric Oven, Refrigerator, Stainless Steel Appliance(s), Stove-Gas, Gas Water Heater
- Laundry: Electric Dryer Hookup, Washer Hookup, Main Level, Laundry Room, Yes
Features
- Recessed Lighting, High Ceilings, Smooth Ceilings, Soaking Tub, Linen Closet, Separate Shower, Tub/Shower Combo, Walk-In Closet(s)
- Flooring: Carpet, Laminate, Tile
- Attic: Pull Down Stairs,Yes
- Number of fireplaces: 1
- Fireplace features: Gas Starter, Den, Gas
Interior area
- Total interior livable area: 3,350 sqft
- Finished area above ground: 3,350
- Finished area below ground: 0
Property
Parking
- Total spaces: 2
- Parking features: Attached, Parking (MLVL), Garage Faces Front
- Attached garage spaces: 2
Features
- Levels: 2+ story
- Patio & porch: Covered, Patio, Porch, Open (DECK), Deck
- Exterior features: Outdoor Grill
- Pool features: None
- Fencing: Fenced
- Has view: Yes
- View description: None
- Waterfront features: No
Lot
- Size: 6,969 sqft
- Features: Interior Lot
Details
- Parcel number: 093050009011.000
- Special conditions: As Is
Construction
Type & style
- Home type: SingleFamily
- Property subtype: Single Family Residence
Materials
- Brick
- Foundation: Slab
Condition
- Year built: 2015
Utilities & green energy
- Water: Public
- Utilities for property: Sewer Connected, Underground Utilities
Community & neighborhood
Community
- Community features: Street Lights
Location
- Region: Birmingham
- Subdivision: Hunters Gate
HOA & financial
HOA
- Has HOA: Yes
- HOA fee: $1,000 annually
- Services included: Maintenance Grounds
Price history
| Date | Event | Price |
|---|---|---|
| 9/13/2024 | Listing removed | $3,100$1/sqft |
Source: Zillow Rentals | ||
| 8/3/2024 | Listed for rent | $3,100$1/sqft |
Source: Zillow Rentals | ||
| 8/12/2023 | Listing removed | -- |
Source: Zillow Rentals | ||
| 8/4/2023 | Listed for rent | $3,100+6.9%$1/sqft |
Source: Zillow Rentals | ||
| 7/27/2023 | Sold | $445,000-0.9%$133/sqft |
Source: | ||
Public tax history
| Year | Property taxes | Tax assessment |
|---|---|---|
| 2025 | $6,192 +1.3% | $93,120 +1.3% |
| 2024 | $6,115 +90.6% | $91,960 +88.2% |
| 2023 | $3,208 +8.5% | $48,860 +8.7% |
Find assessor info on the county website
Neighborhood: 35242
Nearby schools
GreatSchools rating
- 10/10Greystone Elementary SchoolGrades: PK-5Distance: 0.8 mi
- 10/10Berry Middle SchoolGrades: 6-8Distance: 3.6 mi
- 10/10Spain Park High SchoolGrades: 9-12Distance: 3.5 mi
Schools provided by the listing agent
- Elementary: Greystone
- Middle: Berry
- High: Spain Park
Source: GALMLS. This data may not be complete. We recommend contacting the local school district to confirm school assignments for this home.
Get a cash offer in 3 minutes
Find out how much your home could sell for in as little as 3 minutes with a no-obligation cash offer.
Estimated market value
$504,300
Get a cash offer in 3 minutes
Find out how much your home could sell for in as little as 3 minutes with a no-obligation cash offer.
Estimated market value
$504,300
