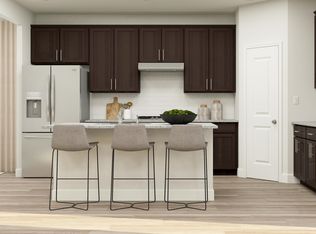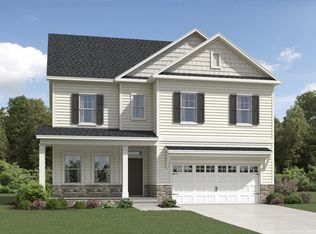Sold for $494,990
$494,990
1244 Hazelnut Ridge Ln, Knightdale, NC 27545
5beds
3,037sqft
Single Family Residence, Residential
Built in 2025
8,276.4 Square Feet Lot
$491,300 Zestimate®
$163/sqft
$2,734 Estimated rent
Home value
$491,300
Estimated sales range
Not available
$2,734/mo
Zestimate® history
Loading...
Owner options
Explore your selling options
What's special
Welcome to the Tryon by Lennar, now selling in Knightdale's premier Stoneriver master-planned community! Ask about our amazing financial incentives—contact the on-site agent for complete details. This beautifully designed two-story home offers an expansive layout with 5 bedrooms and 4 bathrooms, including a private study featuring luxury EVP flooring, a formal dining room for elegant meals, and a versatile game room upstairs—perfect for entertaining or flexible living arrangements. The main floor includes a convenient guest suite with a full bath, ideal for visitors or multi-use accommodations. The spacious gourmet kitchen is a true centerpiece, boasting 42-inch white cabinetry, sleek quartz countertops, a stylish tile backsplash, and stainless steel appliances. A large island overlooks the casual dining area and great room, creating an open and inviting space for gatherings. Step outside onto the screened porch to enjoy tranquil views of the Neuse River basin and mature wooded surroundings—perfect for relaxing or hosting outdoor get-togethers. Durability meets elegance with exterior finishes including fiber cement Hardiplank siding, offering timeless curb appeal and long-lasting quality. Residents of Stoneriver enjoy access to a range of upscale community amenities, including a saltwater pool, fully equipped fitness center, elegant clubhouse, walking trails, playground, and scenic natural areas—designed to foster an active and connected lifestyle. Ideally located just one mile from I-87 and minutes from Downtown Knightdale, this community provides quick commutes to Raleigh, Durham, and Research Triangle Park, while also being close to shopping, dining, healthcare facilities, parks, and top-rated schools. The Summit Collection presents new single-family homes for sale in this highly sought-after master-planned community. Onsite amenities include a state-of-the-art clubhouse with a swimming pool and fitness center, walking trails, and a playground—all exclusively for Stoneriver residents. Just five miles away, Downtown Knightdale offers parks, eateries, and entertainment venues. Nature lovers will appreciate nearby attractions such as Historic Oak View County Park, Anderson Point Park, and the Neuse River Trail. Don't miss your chance to own this stunning home in one of Knightdale's most desirable neighborhoods!
Zillow last checked: 8 hours ago
Listing updated: October 28, 2025 at 01:02am
Listed by:
John Christy 919-337-9420,
Lennar Carolinas LLC,
Lindsey Westphal 919-619-5615,
Lennar Carolinas LLC
Bought with:
Gerges Abdel Said, 353204
Fathom Realty NC
Source: Doorify MLS,MLS#: 10094296
Facts & features
Interior
Bedrooms & bathrooms
- Bedrooms: 5
- Bathrooms: 4
- Full bathrooms: 4
Heating
- Forced Air, Natural Gas
Cooling
- Central Air, Zoned
Appliances
- Included: Convection Oven, Dishwasher, Disposal, Electric Oven, Gas Range, Microwave, Self Cleaning Oven, Tankless Water Heater, Vented Exhaust Fan, Oven
- Laundry: Electric Dryer Hookup, Laundry Room, Sink, Upper Level
Features
- Crown Molding, Double Vanity, Entrance Foyer, High Ceilings, High Speed Internet, Kitchen Island, Open Floorplan, Pantry, Quartz Counters, Smart Camera(s)/Recording, Smart Thermostat, Smooth Ceilings, Walk-In Closet(s), Water Closet
- Flooring: Carpet, Ceramic Tile, Vinyl
- Windows: Double Pane Windows, Screens
- Has fireplace: No
- Common walls with other units/homes: No Common Walls
Interior area
- Total structure area: 3,037
- Total interior livable area: 3,037 sqft
- Finished area above ground: 3,037
- Finished area below ground: 0
Property
Parking
- Total spaces: 2
- Parking features: Attached, Concrete, Driveway, Garage
- Attached garage spaces: 2
Features
- Levels: Two
- Stories: 2
- Patio & porch: Covered, Front Porch, Screened
- Exterior features: Rain Gutters
- Pool features: Community
- Fencing: None
- Has view: Yes
- View description: None
Lot
- Size: 8,276 sqft
- Features: Open Lot
Details
- Parcel number: 1733945921
- Zoning: GR8
- Special conditions: Standard
Construction
Type & style
- Home type: SingleFamily
- Architectural style: Transitional
- Property subtype: Single Family Residence, Residential
Materials
- Fiber Cement, HardiPlank Type, Stone Veneer
- Foundation: Slab
- Roof: Shingle
Condition
- New construction: Yes
- Year built: 2025
- Major remodel year: 2025
Details
- Builder name: Lennar
Utilities & green energy
- Sewer: Public Sewer
- Water: Public
- Utilities for property: Cable Available, Electricity Connected, Natural Gas Connected, Sewer Connected, Water Connected
Green energy
- Energy efficient items: Appliances, HVAC, Lighting, Thermostat, Water Heater, Windows
Community & neighborhood
Community
- Community features: Clubhouse, Fitness Center, Playground, Pool, Sidewalks, Street Lights
Location
- Region: Knightdale
- Subdivision: Stoneriver
HOA & financial
HOA
- Has HOA: Yes
- HOA fee: $94 monthly
- Amenities included: Clubhouse, Fitness Center, Playground, Pool
- Services included: Internet
Other
Other facts
- Road surface type: Asphalt
Price history
| Date | Event | Price |
|---|---|---|
| 9/23/2025 | Sold | $494,990$163/sqft |
Source: | ||
| 8/17/2025 | Pending sale | $494,990$163/sqft |
Source: | ||
| 8/11/2025 | Price change | $494,990-1%$163/sqft |
Source: | ||
| 6/25/2025 | Price change | $499,990-2%$165/sqft |
Source: | ||
| 5/15/2025 | Price change | $509,990-3.8%$168/sqft |
Source: | ||
Public tax history
| Year | Property taxes | Tax assessment |
|---|---|---|
| 2025 | $861 +0.4% | $90,000 |
| 2024 | $858 +29.2% | $90,000 +50% |
| 2023 | $664 | $60,000 |
Find assessor info on the county website
Neighborhood: 27545
Nearby schools
GreatSchools rating
- 5/10Hodge Road ElementaryGrades: PK-5Distance: 0.7 mi
- 3/10Neuse River MiddleGrades: 6-8Distance: 4.4 mi
- 3/10Knightdale HighGrades: 9-12Distance: 4.2 mi
Schools provided by the listing agent
- Elementary: Wake - Hodge Road
- Middle: Wake - Neuse River
- High: Wake - Knightdale
Source: Doorify MLS. This data may not be complete. We recommend contacting the local school district to confirm school assignments for this home.
Get a cash offer in 3 minutes
Find out how much your home could sell for in as little as 3 minutes with a no-obligation cash offer.
Estimated market value$491,300
Get a cash offer in 3 minutes
Find out how much your home could sell for in as little as 3 minutes with a no-obligation cash offer.
Estimated market value
$491,300

