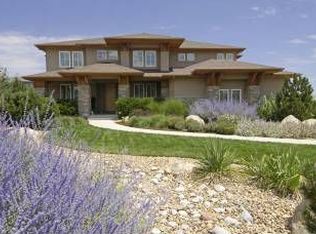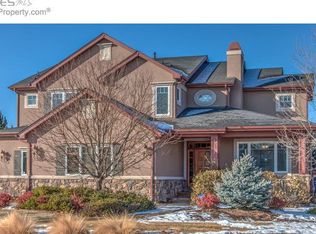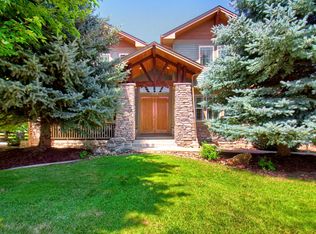Sold for $1,477,000 on 05/01/25
$1,477,000
1244 Hawk Ridge Rd, Lafayette, CO 80026
4beds
5,014sqft
Residential-Detached, Residential
Built in 2004
0.43 Acres Lot
$1,457,100 Zestimate®
$295/sqft
$4,683 Estimated rent
Home value
$1,457,100
$1.36M - $1.56M
$4,683/mo
Zestimate® history
Loading...
Owner options
Explore your selling options
What's special
Peaceful and private setting on one of Hawk Ridge Estates largest lots. Beautiful home with many features including a rare 4 car garage. Backs to Boulder County open space and easy access to miles of walking trails. Covered front porch leads to an elegant 2 story foyer and a welcoming approach to the spacious and functional floor plan. Home features stunning Craftsman style woodwork and cabinetry. Lovely living room effortlessly flows to formal dining room with built-in cabinets and serving counter. Upscale kitchen features GE Profile double ovens, GE Cafe refrigerator, induction cooktop range and Bosch dishwasher. Newer quartz countertops and backsplash plus a gourmet chef's hood. Two story family room has gas fireplace and built-ins plus a planning desk with extra cabinets. Split staircase leads to a cozy loft and four bedrooms on the upper level. An incredible primary bedroom with sitting area features a wall of windows to admire the sunrise also includes a gas burning fireplace and luxury 5-piece bath and walk in closets. Two secondary bedrooms are connected by a jack and jill bath, the fourth bedroom features an en suite 3/4 bath. You will find tons of potential in the large basement with 9'6" ceilings and rough in for a bath. Expansive fully fenced lot with trex deck, stamped concrete patio and separate fire pit area.
Zillow last checked: 8 hours ago
Listing updated: May 01, 2025 at 04:59pm
Listed by:
Richard Staufer 303-664-0000,
Staufer Team Real Estate,
Caroline Kava 303-664-0000,
Staufer Team Real Estate
Bought with:
The Bernardi Group
Coldwell Banker Realty-Boulder
Source: IRES,MLS#: 1027139
Facts & features
Interior
Bedrooms & bathrooms
- Bedrooms: 4
- Bathrooms: 4
- Full bathrooms: 2
- 3/4 bathrooms: 1
- 1/2 bathrooms: 1
Primary bedroom
- Area: 400
- Dimensions: 25 x 16
Bedroom 2
- Area: 156
- Dimensions: 13 x 12
Bedroom 3
- Area: 143
- Dimensions: 11 x 13
Bedroom 4
- Area: 120
- Dimensions: 12 x 10
Dining room
- Area: 204
- Dimensions: 17 x 12
Family room
- Area: 300
- Dimensions: 20 x 15
Kitchen
- Area: 350
- Dimensions: 14 x 25
Living room
- Area: 144
- Dimensions: 12 x 12
Heating
- Forced Air
Cooling
- Central Air, Ceiling Fan(s)
Appliances
- Included: Double Oven, Dishwasher, Refrigerator, Washer, Dryer, Microwave, Disposal
- Laundry: Sink, Washer/Dryer Hookups, Main Level
Features
- Study Area, High Speed Internet, Eat-in Kitchen, Separate Dining Room, Pantry, Stain/Natural Trim, Walk-In Closet(s), Loft, Jack & Jill Bathroom, Kitchen Island, High Ceilings, Walk-in Closet, 9ft+ Ceilings
- Flooring: Wood, Wood Floors, Tile
- Windows: Window Coverings, Bay Window(s), Bay or Bow Window
- Basement: Full,Unfinished
- Has fireplace: Yes
- Fireplace features: Gas, Gas Log, Family/Recreation Room Fireplace, Master Bedroom
Interior area
- Total structure area: 4,643
- Total interior livable area: 5,014 sqft
- Finished area above ground: 3,173
- Finished area below ground: 1,470
Property
Parking
- Total spaces: 4
- Parking features: Garage Door Opener, Oversized
- Attached garage spaces: 4
- Details: Garage Type: Attached
Features
- Levels: Two
- Stories: 2
- Patio & porch: Deck
- Exterior features: Lighting
- Fencing: Fenced,Wood
- Has view: Yes
- View description: Plains View
Lot
- Size: 0.43 Acres
- Features: Curbs, Gutters, Sidewalks, Fire Hydrant within 500 Feet, Lawn Sprinkler System, Level
Details
- Parcel number: R0501955
- Zoning: res
- Special conditions: Private Owner
Construction
Type & style
- Home type: SingleFamily
- Architectural style: Contemporary/Modern
- Property subtype: Residential-Detached, Residential
Materials
- Wood/Frame, Stone, Stucco
- Roof: Composition
Condition
- Not New, Previously Owned
- New construction: No
- Year built: 2004
Utilities & green energy
- Electric: Electric, Xcel
- Gas: Natural Gas, Xcel
- Sewer: City Sewer
- Water: City Water, City of Lafayette
- Utilities for property: Natural Gas Available, Electricity Available, Cable Available
Community & neighborhood
Security
- Security features: Fire Alarm
Community
- Community features: Park
Location
- Region: Lafayette
- Subdivision: Hawk Ridge
HOA & financial
HOA
- Has HOA: Yes
- HOA fee: $90 monthly
- Services included: Common Amenities
Other
Other facts
- Listing terms: Cash,Conventional
- Road surface type: Paved, Asphalt
Price history
| Date | Event | Price |
|---|---|---|
| 5/1/2025 | Sold | $1,477,000-4.6%$295/sqft |
Source: | ||
| 3/26/2025 | Pending sale | $1,549,000$309/sqft |
Source: | ||
| 2/27/2025 | Listed for sale | $1,549,000+77%$309/sqft |
Source: | ||
| 7/11/2017 | Sold | $875,000$175/sqft |
Source: Public Record Report a problem | ||
| 5/17/2017 | Listed for sale | $875,000$175/sqft |
Source: MB Leading Edge Real Estate #5352020 Report a problem | ||
Public tax history
| Year | Property taxes | Tax assessment |
|---|---|---|
| 2025 | $8,441 +1.7% | $96,982 -2% |
| 2024 | $8,297 +8.9% | $98,946 -8.1% |
| 2023 | $7,620 +1.1% | $107,624 +32.7% |
Find assessor info on the county website
Neighborhood: 80026
Nearby schools
GreatSchools rating
- 5/10Sanchez Elementary SchoolGrades: PK-5Distance: 1.6 mi
- 6/10Angevine Middle SchoolGrades: 6-8Distance: 1.9 mi
- 9/10Centaurus High SchoolGrades: 9-12Distance: 2.3 mi
Schools provided by the listing agent
- Elementary: Sanchez (Alicia)
- Middle: Angevine
- High: Centaurus
Source: IRES. This data may not be complete. We recommend contacting the local school district to confirm school assignments for this home.
Get a cash offer in 3 minutes
Find out how much your home could sell for in as little as 3 minutes with a no-obligation cash offer.
Estimated market value
$1,457,100
Get a cash offer in 3 minutes
Find out how much your home could sell for in as little as 3 minutes with a no-obligation cash offer.
Estimated market value
$1,457,100


